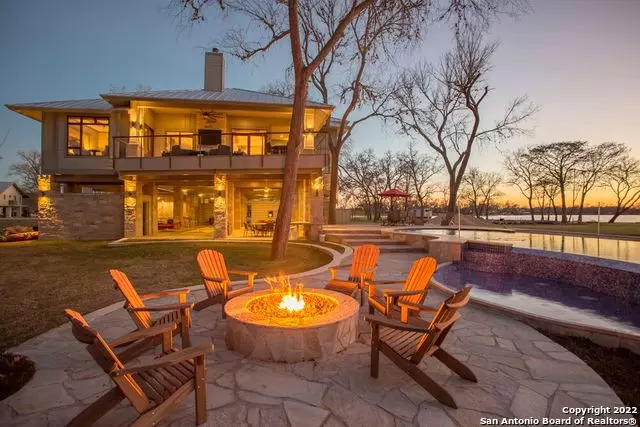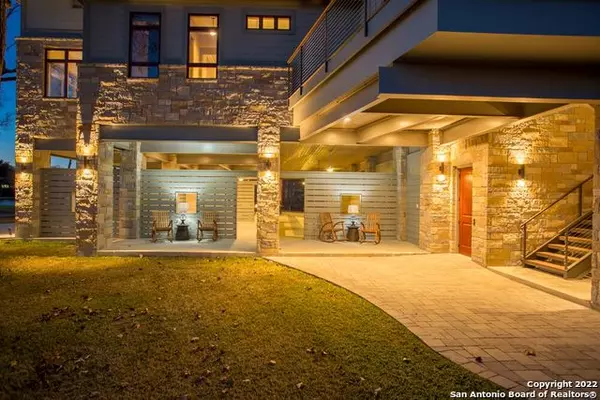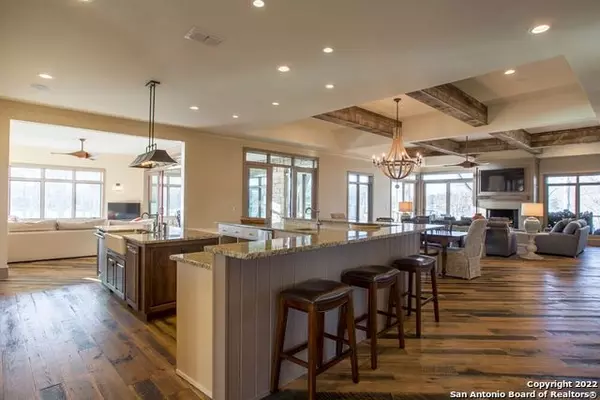6 Beds
7 Baths
6,280 SqFt
6 Beds
7 Baths
6,280 SqFt
Key Details
Property Type Single Family Home
Sub Type Single Residential
Listing Status Active
Purchase Type For Sale
Square Footage 6,280 sqft
Price per Sqft $557
Subdivision The Point At Lake Mcqueeney
MLS Listing ID 1621076
Style Other
Bedrooms 6
Full Baths 6
Half Baths 1
Construction Status Pre-Owned
HOA Fees $5,500/ann
Year Built 2014
Annual Tax Amount $44,846
Tax Year 2022
Lot Size 0.510 Acres
Lot Dimensions 103
Property Description
Location
State TX
County Guadalupe
Area 2707
Rooms
Master Bathroom 2nd Level 9X10 Tub/Shower Separate, Double Vanity
Master Bedroom 2nd Level 18X18 Walk-In Closet, Ceiling Fan, Full Bath
Bedroom 2 2nd Level 13X16
Bedroom 3 3rd Level 12X15
Bedroom 4 3rd Level 12X15
Bedroom 5 3rd Level 11X15
Living Room 2nd Level 21X24
Dining Room 2nd Level 12X24
Kitchen 2nd Level 18X24
Family Room 2nd Level 16X18
Study/Office Room 2nd Level 9X10
Interior
Heating Central
Cooling Three+ Central
Flooring Carpeting, Ceramic Tile, Wood, Slate
Inclusions Ceiling Fans, Chandelier, Washer Connection, Dryer Connection, Built-In Oven, Microwave Oven, Stove/Range, Gas Cooking, Gas Grill, Refrigerator, Disposal, Dishwasher, Ice Maker Connection, Smoke Alarm, Security System (Owned), Gas Water Heater, Solid Counter Tops, 2nd Floor Utility Room, Custom Cabinets, Propane Water Heater, 2+ Water Heater Units
Heat Source Electric
Exterior
Exterior Feature Patio Slab, Covered Patio, Bar-B-Que Pit/Grill, Gas Grill, Deck/Balcony, Sprinkler System, Double Pane Windows, Mature Trees, Outdoor Kitchen, Boat House, Water Front Improved
Parking Features Side Entry
Pool In Ground Pool
Amenities Available Controlled Access
Roof Type Metal
Private Pool Y
Building
Lot Description Corner, On Waterfront
Foundation Slab
Sewer Aerobic Septic
Water Water System
Construction Status Pre-Owned
Schools
Elementary Schools Mcqueeney
Middle Schools Seguin
High Schools Seguin
School District Seguin
Others
Acceptable Financing Conventional, Cash
Listing Terms Conventional, Cash
"My job is to find and attract mastery-based agents to the office, protect the culture, and make sure everyone is happy! "






