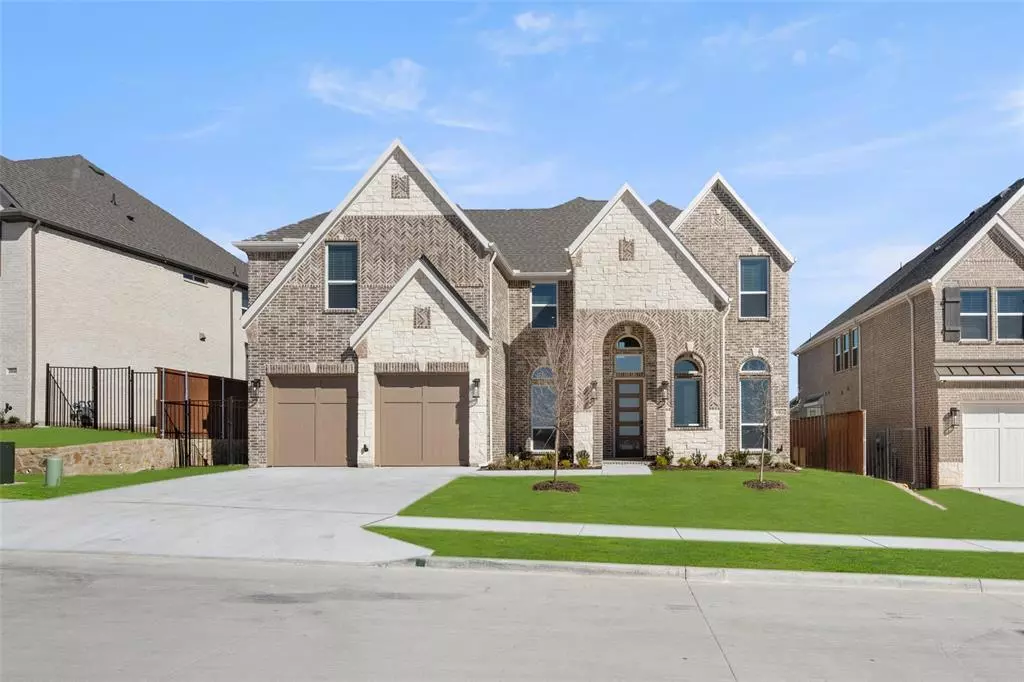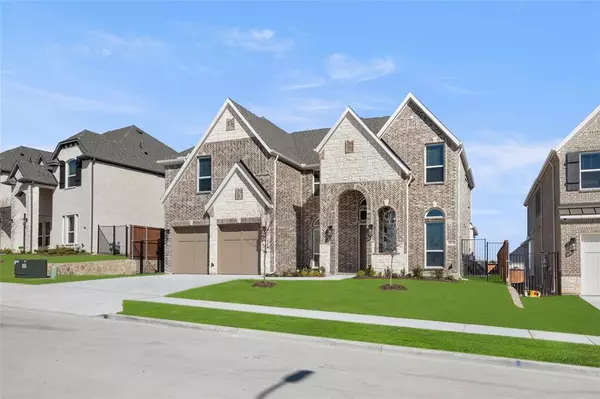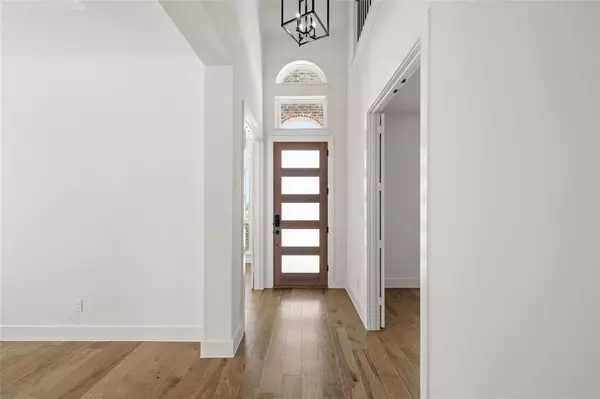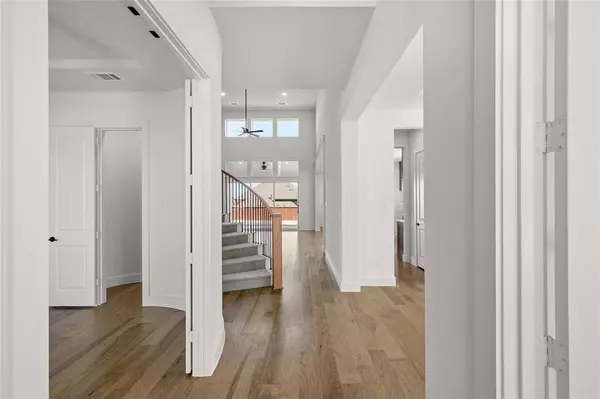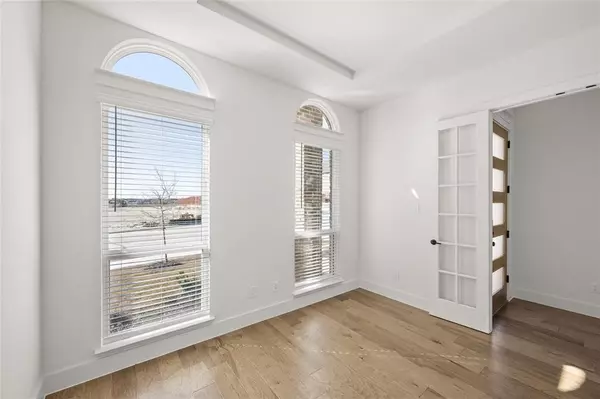
4 Beds
4 Baths
3,484 SqFt
4 Beds
4 Baths
3,484 SqFt
Key Details
Property Type Single Family Home
Sub Type Single Family Residence
Listing Status Active
Purchase Type For Sale
Square Footage 3,484 sqft
Price per Sqft $181
Subdivision La Frontera
MLS Listing ID 20487898
Style Traditional
Bedrooms 4
Full Baths 4
HOA Fees $700
HOA Y/N Mandatory
Year Built 2023
Lot Size 8,755 Sqft
Acres 0.201
Lot Dimensions 63x140
Property Description
Location
State TX
County Tarrant
Community Greenbelt, Perimeter Fencing, Playground, Sidewalks
Direction 35 South to 287 North to exit Bonds Ranch Road Left on Bonds Ranch Road Left on Boat Club Road Right past Eagle Mountain Elementary on left
Rooms
Dining Room 1
Interior
Interior Features Cable TV Available, Decorative Lighting, Flat Screen Wiring, High Speed Internet Available, Kitchen Island, Open Floorplan, Pantry, Smart Home System, Sound System Wiring, Vaulted Ceiling(s), Walk-In Closet(s)
Heating Central, Electric, Zoned
Cooling Ceiling Fan(s), Central Air, ENERGY STAR Qualified Equipment
Flooring Carpet, Ceramic Tile
Fireplaces Number 1
Fireplaces Type Decorative, Electric, Family Room, Ventless
Appliance Dishwasher, Disposal, Electric Oven, Gas Cooktop, Microwave, Convection Oven, Double Oven, Tankless Water Heater
Heat Source Central, Electric, Zoned
Exterior
Exterior Feature Rain Gutters, Lighting, Private Yard
Garage Spaces 2.0
Fence Metal, Wood
Community Features Greenbelt, Perimeter Fencing, Playground, Sidewalks
Utilities Available City Sewer, City Water, Community Mailbox, Curbs, Individual Gas Meter, Individual Water Meter, Sidewalk, Underground Utilities
Roof Type Composition
Total Parking Spaces 2
Garage Yes
Building
Lot Description Landscaped, Sprinkler System, Subdivision
Story Two
Foundation Slab
Level or Stories Two
Structure Type Brick,Concrete,Fiber Cement,Rock/Stone,Wood
Schools
Elementary Schools Eaglemount
Middle Schools Wayside
High Schools Eagle Mountain
School District Eagle Mt-Saginaw Isd
Others
Ownership First Texas Homes
Acceptable Financing Cash, Conventional
Listing Terms Cash, Conventional


"My job is to find and attract mastery-based agents to the office, protect the culture, and make sure everyone is happy! "

