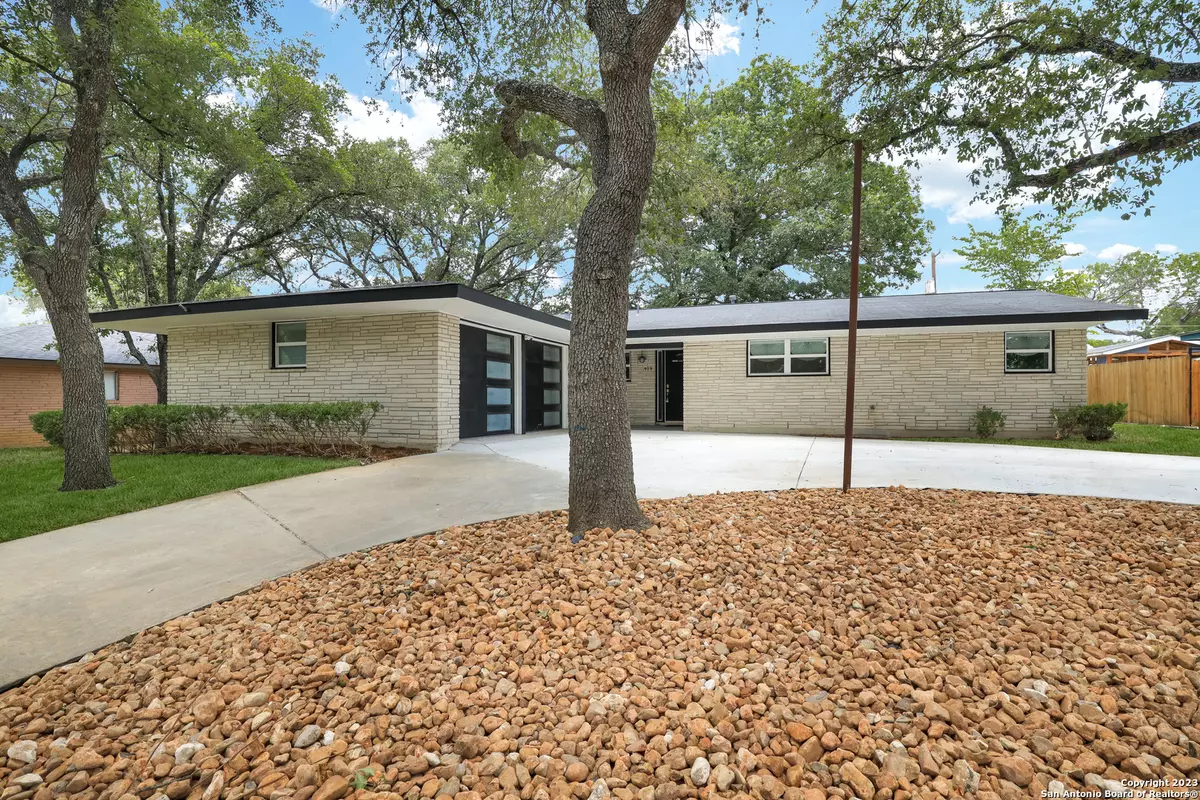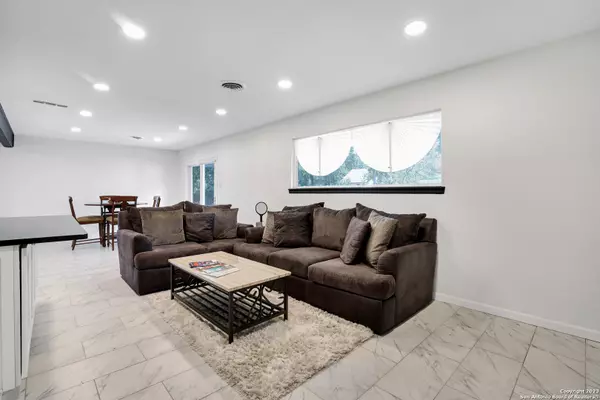4 Beds
2 Baths
1,736 SqFt
4 Beds
2 Baths
1,736 SqFt
Key Details
Property Type Single Family Home
Sub Type Single Residential
Listing Status Active
Purchase Type For Sale
Square Footage 1,736 sqft
Price per Sqft $267
Subdivision Oak Glen Park
MLS Listing ID 1742131
Style One Story
Bedrooms 4
Full Baths 2
Construction Status Pre-Owned
Year Built 1961
Annual Tax Amount $7,159
Tax Year 2022
Lot Size 0.257 Acres
Property Description
Location
State TX
County Bexar
Area 0600
Rooms
Master Bathroom Main Level 12X5 Shower Only, Single Vanity
Master Bedroom Main Level 17X14 DownStairs, Ceiling Fan, Full Bath
Bedroom 2 Main Level 11X10
Bedroom 3 Main Level 11X10
Bedroom 4 Main Level 11X14
Living Room Main Level 17X12
Dining Room Main Level 12X9
Kitchen Main Level 11X11
Interior
Heating Central
Cooling One Central
Flooring Ceramic Tile, Marble, Laminate
Inclusions Ceiling Fans, Chandelier, Washer Connection, Dryer Connection, Self-Cleaning Oven, Stove/Range, Disposal, Dishwasher, Ice Maker Connection, Gas Water Heater, Garage Door Opener, Smooth Cooktop, Solid Counter Tops
Heat Source Natural Gas
Exterior
Exterior Feature Patio Slab, Chain Link Fence, Sprinkler System, Double Pane Windows, Storage Building/Shed, Mature Trees
Parking Features Three Car Garage, Detached, Attached
Pool None
Amenities Available None
Roof Type Composition
Private Pool N
Building
Lot Description 1/4 - 1/2 Acre
Faces South
Foundation Slab
Sewer Sewer System
Water Water System
Construction Status Pre-Owned
Schools
Elementary Schools Castle Hills
Middle Schools Eisenhower
High Schools Churchill
School District North East I.S.D
Others
Miscellaneous None/not applicable
Acceptable Financing Conventional, VA, 1st Seller Carry, TX Vet, Cash
Listing Terms Conventional, VA, 1st Seller Carry, TX Vet, Cash
"My job is to find and attract mastery-based agents to the office, protect the culture, and make sure everyone is happy! "






