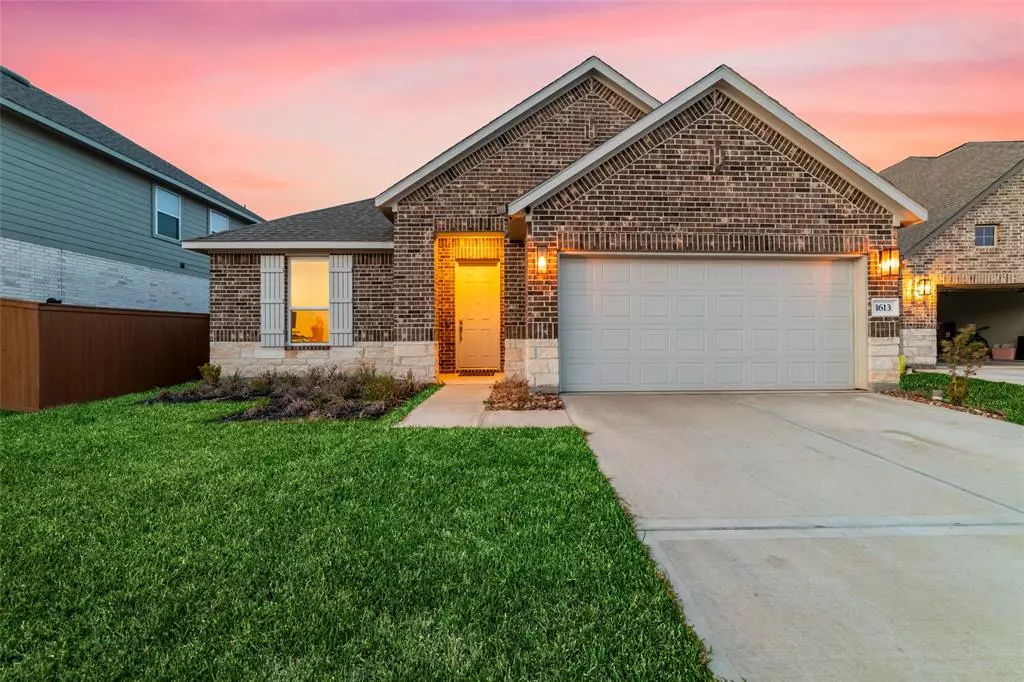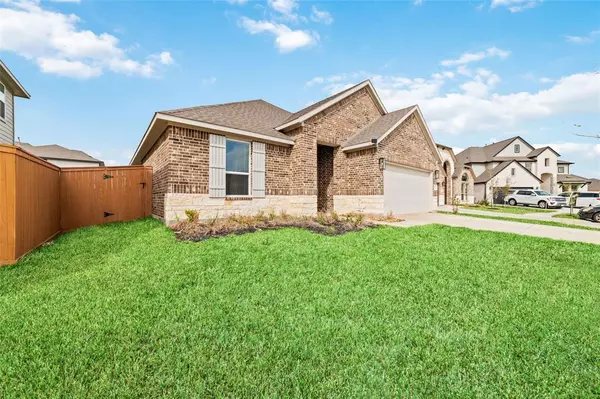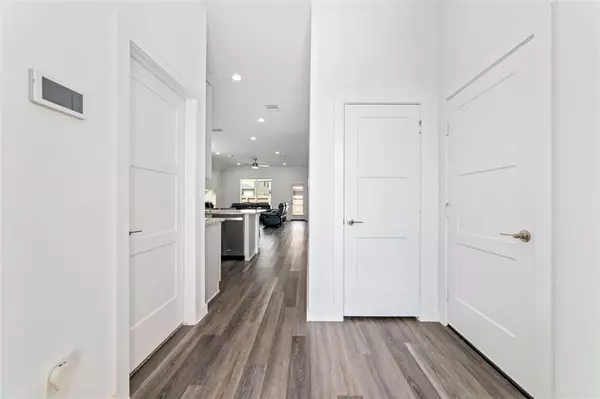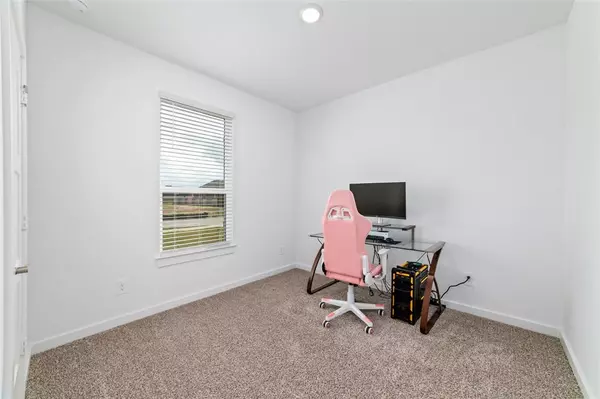4 Beds
2 Baths
1,779 SqFt
4 Beds
2 Baths
1,779 SqFt
Key Details
Property Type Single Family Home
Listing Status Active
Purchase Type For Sale
Square Footage 1,779 sqft
Price per Sqft $185
Subdivision Sunterra Sec 16
MLS Listing ID 79987912
Style Traditional
Bedrooms 4
Full Baths 2
HOA Fees $1,100/ann
HOA Y/N 1
Year Built 2023
Annual Tax Amount $2,173
Tax Year 2023
Lot Size 6,416 Sqft
Acres 0.1473
Property Description
Location
State TX
County Waller
Community Sunterra
Area Katy - Old Towne
Rooms
Bedroom Description All Bedrooms Down,Primary Bed - 1st Floor,Walk-In Closet
Other Rooms Living Area - 1st Floor, Utility Room in House
Master Bathroom Full Secondary Bathroom Down, Primary Bath: Double Sinks, Primary Bath: Separate Shower, Primary Bath: Soaking Tub, Secondary Bath(s): Double Sinks, Secondary Bath(s): Tub/Shower Combo
Kitchen Island w/o Cooktop, Kitchen open to Family Room, Pantry, Under Cabinet Lighting, Walk-in Pantry
Interior
Heating Central Gas
Cooling Central Electric
Flooring Carpet, Tile
Exterior
Parking Features Attached Garage
Garage Spaces 2.0
Garage Description Auto Garage Door Opener, Double-Wide Driveway
Roof Type Composition
Private Pool No
Building
Lot Description Cul-De-Sac, Subdivision Lot
Dwelling Type Free Standing
Faces South
Story 1
Foundation Slab
Lot Size Range 0 Up To 1/4 Acre
Builder Name DR Horton
Water Water District
Structure Type Brick,Cement Board,Wood
New Construction No
Schools
Elementary Schools Robertson Elementary School (Katy)
Middle Schools Haskett Junior High School
High Schools Katy High School
School District 30 - Katy
Others
Senior Community No
Restrictions Deed Restrictions
Tax ID 800016-001-004-000
Acceptable Financing Assumable 1st Lien, Cash Sale, Conventional, FHA, Investor, USDA Loan, VA
Tax Rate 3.2891
Disclosures Mud, Pre-Foreclosure, Sellers Disclosure, Short Sale
Listing Terms Assumable 1st Lien, Cash Sale, Conventional, FHA, Investor, USDA Loan, VA
Financing Assumable 1st Lien,Cash Sale,Conventional,FHA,Investor,USDA Loan,VA
Special Listing Condition Mud, Pre-Foreclosure, Sellers Disclosure, Short Sale

"My job is to find and attract mastery-based agents to the office, protect the culture, and make sure everyone is happy! "






