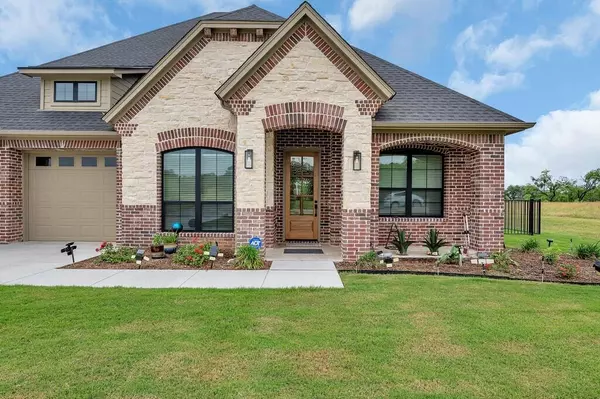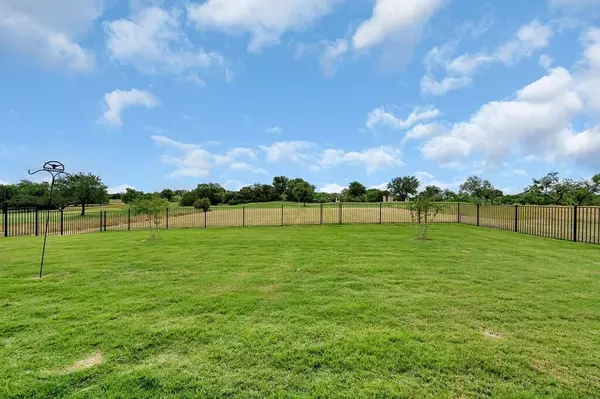
3 Beds
3 Baths
2,308 SqFt
3 Beds
3 Baths
2,308 SqFt
Key Details
Property Type Single Family Home
Sub Type Single Family Residence
Listing Status Active
Purchase Type For Sale
Square Footage 2,308 sqft
Price per Sqft $229
Subdivision White Bluff #19
MLS Listing ID 20601576
Bedrooms 3
Full Baths 3
HOA Fees $2,200/ann
HOA Y/N Mandatory
Year Built 2022
Annual Tax Amount $7,197
Lot Size 0.257 Acres
Acres 0.257
Property Description
Location
State TX
County Hill
Community Boat Ramp, Community Pool, Gated, Golf, Guarded Entrance, Lake, Marina, Tennis Court(S)
Direction Front front gate at White Bluff - follow White Bluff Drive down 10 miles. Property on left. SOP
Rooms
Dining Room 1
Interior
Interior Features Other
Heating Central, Electric
Cooling Ceiling Fan(s), Central Air, Electric
Flooring Hardwood, Tile
Fireplaces Number 1
Fireplaces Type Gas
Appliance Dishwasher, Disposal, Gas Cooktop, Gas Oven, Microwave, Refrigerator
Heat Source Central, Electric
Laundry In Hall, Full Size W/D Area
Exterior
Exterior Feature Covered Patio/Porch
Garage Spaces 2.0
Fence Wrought Iron
Community Features Boat Ramp, Community Pool, Gated, Golf, Guarded Entrance, Lake, Marina, Tennis Court(s)
Utilities Available All Weather Road, Co-op Electric, Co-op Water, Community Mailbox, Outside City Limits, Private Sewer
Roof Type Asphalt
Parking Type Concrete, Driveway, Garage Faces Front
Total Parking Spaces 2
Garage Yes
Building
Lot Description Interior Lot, Sprinkler System
Story One
Foundation Slab
Level or Stories One
Structure Type Brick
Schools
Elementary Schools Whitney
Middle Schools Whitney
High Schools Whitney
School District Whitney Isd
Others
Restrictions Architectural,Building,Deed
Ownership Brochtrup
Acceptable Financing Cash, Conventional, FHA, VA Loan
Listing Terms Cash, Conventional, FHA, VA Loan


"My job is to find and attract mastery-based agents to the office, protect the culture, and make sure everyone is happy! "






