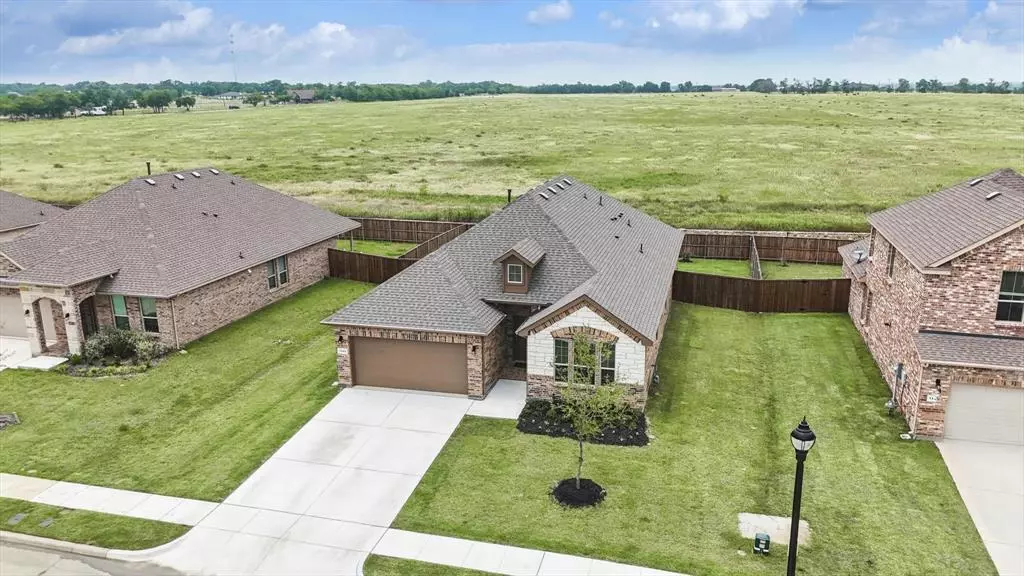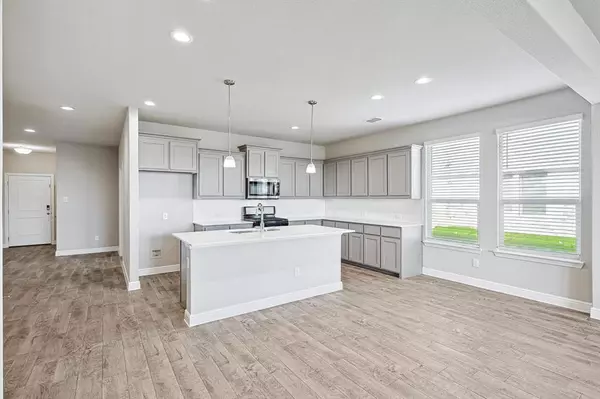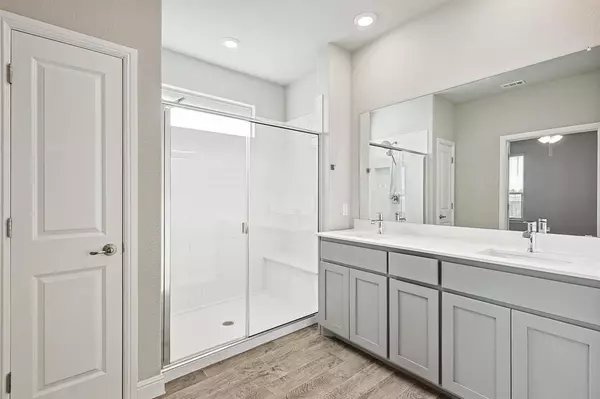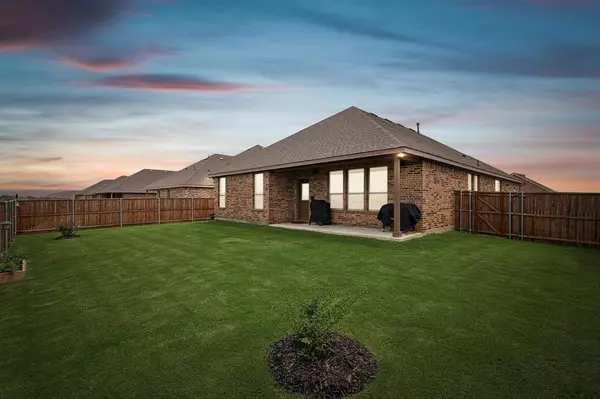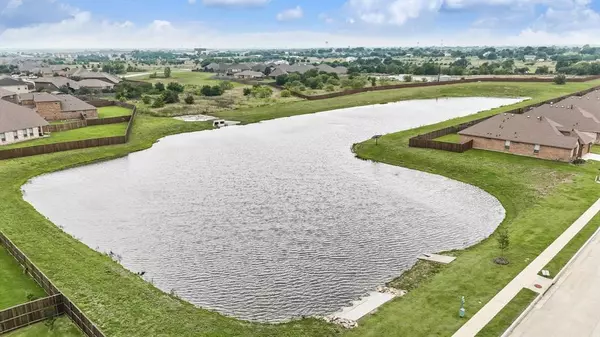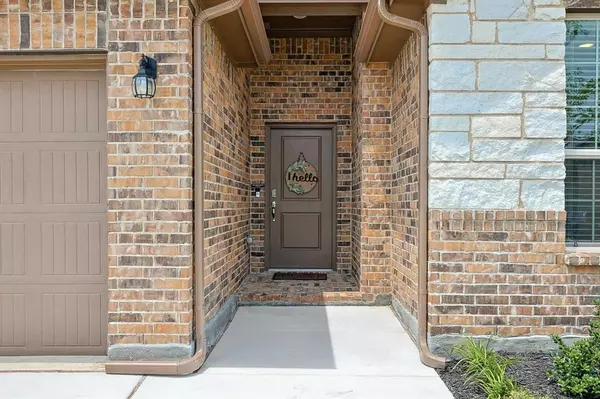4 Beds
2 Baths
2,206 SqFt
4 Beds
2 Baths
2,206 SqFt
Key Details
Property Type Single Family Home
Sub Type Single Family Residence
Listing Status Active
Purchase Type For Sale
Square Footage 2,206 sqft
Price per Sqft $169
Subdivision Erickson Farms Ph 1
MLS Listing ID 20635862
Style Traditional
Bedrooms 4
Full Baths 2
HOA Fees $400/ann
HOA Y/N Mandatory
Year Built 2022
Annual Tax Amount $8,394
Lot Size 8,755 Sqft
Acres 0.201
Property Description
Location
State TX
County Denton
Community Community Sprinkler, Curbs, Sidewalks
Direction Please Utilize Waze or GMAPS
Rooms
Dining Room 1
Interior
Interior Features Cable TV Available, Chandelier, Decorative Lighting, Eat-in Kitchen, Granite Counters, High Speed Internet Available, Kitchen Island, Open Floorplan, Pantry, Sound System Wiring, Walk-In Closet(s)
Heating Central, Electric, ENERGY STAR Qualified Equipment, ENERGY STAR/ACCA RSI Qualified Installation
Cooling Ceiling Fan(s), Central Air, Electric, ENERGY STAR Qualified Equipment
Flooring Carpet, Ceramic Tile
Appliance Dishwasher, Disposal, Gas Oven, Gas Range, Gas Water Heater, Microwave, Plumbed For Gas in Kitchen
Heat Source Central, Electric, ENERGY STAR Qualified Equipment, ENERGY STAR/ACCA RSI Qualified Installation
Laundry Utility Room, Full Size W/D Area
Exterior
Exterior Feature Covered Patio/Porch, Rain Gutters
Garage Spaces 2.0
Fence Privacy, Wood
Community Features Community Sprinkler, Curbs, Sidewalks
Utilities Available All Weather Road, Cable Available, City Sewer, City Water, Community Mailbox, Curbs, Electricity Connected, Individual Gas Meter, Individual Water Meter, Sidewalk, Underground Utilities
Roof Type Composition
Total Parking Spaces 2
Garage Yes
Building
Lot Description Adjacent to Greenbelt, Irregular Lot, Landscaped, Lrg. Backyard Grass, Subdivision
Story One
Foundation Slab
Level or Stories One
Structure Type Brick,Rock/Stone
Schools
Elementary Schools Dodd
Middle Schools Krum
High Schools Krum
School District Krum Isd
Others
Ownership Cartus Relocation
Acceptable Financing Cash, Conventional, FHA, Not Assumable, Relocation Property, VA Assumable, VA Loan
Listing Terms Cash, Conventional, FHA, Not Assumable, Relocation Property, VA Assumable, VA Loan
Special Listing Condition Aerial Photo, Deed Restrictions, Phase I Complete

"My job is to find and attract mastery-based agents to the office, protect the culture, and make sure everyone is happy! "

