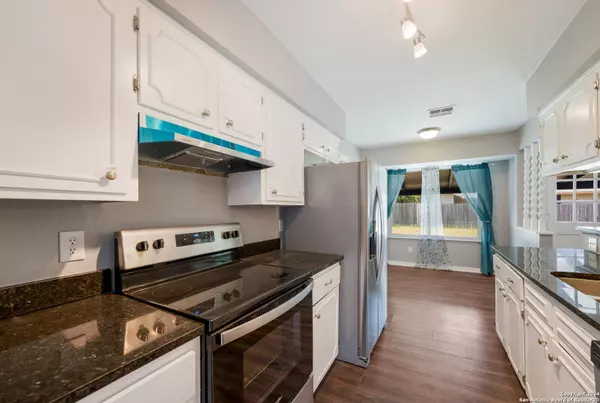
3 Beds
2 Baths
1,408 SqFt
3 Beds
2 Baths
1,408 SqFt
OPEN HOUSE
Fri Oct 18, 4:30pm - 6:00pm
Key Details
Property Type Single Family Home
Sub Type Single Residential
Listing Status Active
Purchase Type For Sale
Square Footage 1,408 sqft
Price per Sqft $156
Subdivision Valley Forge
MLS Listing ID 1781970
Style One Story,Traditional
Bedrooms 3
Full Baths 2
Construction Status Pre-Owned
Year Built 1973
Annual Tax Amount $5,499
Tax Year 2023
Lot Size 8,232 Sqft
Property Description
Location
State TX
County Bexar
Area 1500
Rooms
Master Bathroom Main Level 8X5 Shower Only, Single Vanity
Master Bedroom Main Level 13X12 Walk-In Closet, Multi-Closets, Ceiling Fan
Bedroom 2 Main Level 13X11
Bedroom 3 Main Level 11X11
Living Room Main Level 17X11
Dining Room Main Level 15X12
Kitchen Main Level 7X9
Interior
Heating Central
Cooling One Central
Flooring Ceramic Tile, Laminate
Inclusions Ceiling Fans, Washer Connection, Dryer Connection, Microwave Oven, Stove/Range, Refrigerator, Dishwasher
Heat Source Electric
Exterior
Exterior Feature Patio Slab, Covered Patio, Privacy Fence
Garage Two Car Garage
Pool None
Amenities Available None
Roof Type Composition
Private Pool N
Building
Foundation Slab
Sewer Sewer System, City
Water Water System, City
Construction Status Pre-Owned
Schools
Elementary Schools Woodstone
Middle Schools Wood
High Schools Roosevelt
School District North East I.S.D
Others
Miscellaneous Virtual Tour,Investor Potential,As-Is
Acceptable Financing Conventional, FHA, VA, Cash
Listing Terms Conventional, FHA, VA, Cash

"My job is to find and attract mastery-based agents to the office, protect the culture, and make sure everyone is happy! "






