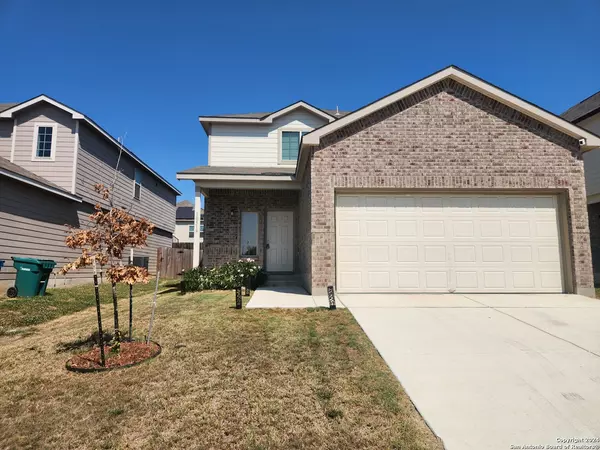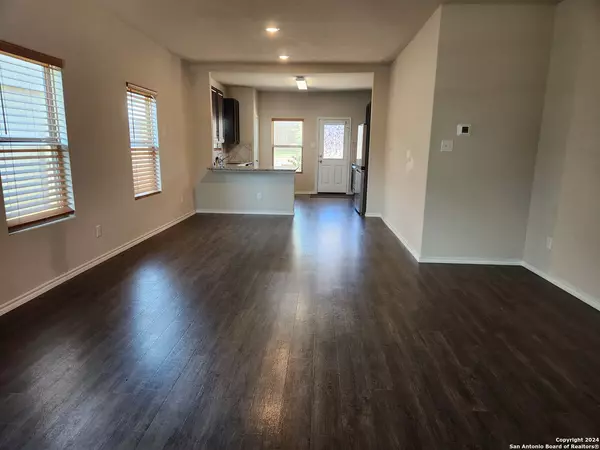4 Beds
3 Baths
2,039 SqFt
4 Beds
3 Baths
2,039 SqFt
Key Details
Property Type Single Family Home
Sub Type Single Residential
Listing Status Active
Purchase Type For Sale
Square Footage 2,039 sqft
Price per Sqft $125
Subdivision Summerhill
MLS Listing ID 1782315
Style Two Story
Bedrooms 4
Full Baths 2
Half Baths 1
Construction Status Pre-Owned
HOA Fees $300/ann
Year Built 2020
Annual Tax Amount $6,613
Tax Year 2023
Lot Size 5,401 Sqft
Property Description
Location
State TX
County Bexar
Area 1700
Rooms
Master Bathroom Main Level 10X6 Shower Only
Master Bedroom Main Level 11X14 DownStairs
Bedroom 2 2nd Level 11X11
Bedroom 3 2nd Level 11X11
Bedroom 4 2nd Level 11X11
Living Room Main Level 14X12
Dining Room Main Level 14X12
Kitchen Main Level 11X11
Interior
Heating Central
Cooling One Central
Flooring Carpeting, Vinyl
Inclusions Ceiling Fans, Washer Connection, Dryer Connection, Washer, Dryer, Stove/Range, Refrigerator, Dishwasher, Water Softener (owned), Smoke Alarm, Electric Water Heater
Heat Source Electric
Exterior
Parking Features Two Car Garage
Pool None
Amenities Available Park/Playground, Jogging Trails, Bike Trails
Roof Type Composition
Private Pool N
Building
Lot Description City View
Foundation Slab
Water Water System
Construction Status Pre-Owned
Schools
Elementary Schools Tradition
Middle Schools East Central
High Schools East Central
School District East Central I.S.D
Others
Miscellaneous Builder 10-Year Warranty,No City Tax,Cluster Mail Box
Acceptable Financing Conventional, FHA, VA, Cash, Assumption w/Qualifying
Listing Terms Conventional, FHA, VA, Cash, Assumption w/Qualifying
"My job is to find and attract mastery-based agents to the office, protect the culture, and make sure everyone is happy! "






