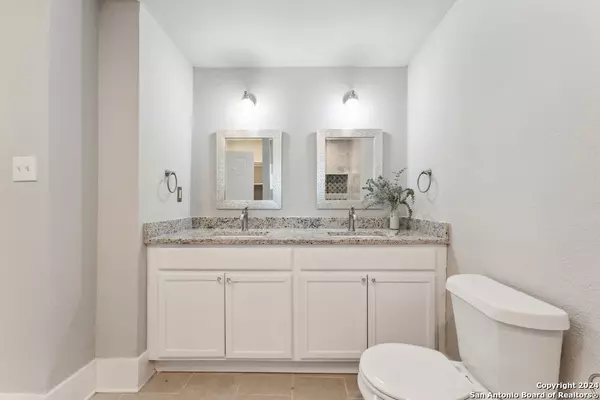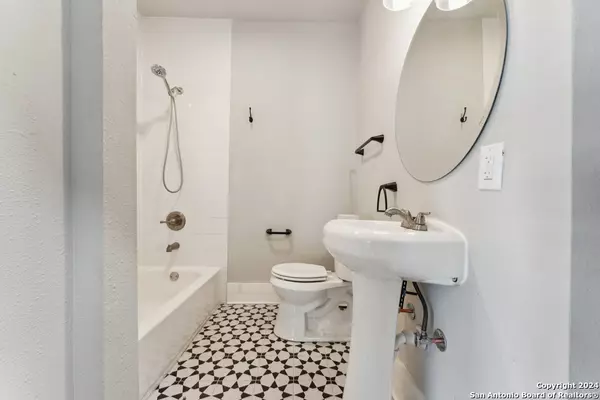3 Beds
2 Baths
1,541 SqFt
3 Beds
2 Baths
1,541 SqFt
Key Details
Property Type Single Family Home
Sub Type Single Residential
Listing Status Active
Purchase Type For Sale
Square Footage 1,541 sqft
Price per Sqft $155
Subdivision Highland Park
MLS Listing ID 1782832
Style One Story
Bedrooms 3
Full Baths 2
Construction Status Pre-Owned
Year Built 1930
Annual Tax Amount $3,218
Tax Year 2019
Lot Size 7,492 Sqft
Property Description
Location
State TX
County Bexar
Area 1900
Rooms
Master Bathroom Main Level 9X9 Shower Only, Double Vanity
Master Bedroom Main Level 16X12 Ceiling Fan, Full Bath
Bedroom 2 Main Level 9X9
Bedroom 3 Main Level 13X13
Living Room Main Level 27X11
Kitchen Main Level 18X10
Interior
Heating Central
Cooling One Central
Flooring Wood
Inclusions Washer Connection, Dryer Connection
Heat Source Electric
Exterior
Parking Features None/Not Applicable
Pool None
Amenities Available None
Roof Type Composition
Private Pool N
Building
Sewer Sewer System
Water Water System
Construction Status Pre-Owned
Schools
Elementary Schools Steele
Middle Schools Page Middle
High Schools Highlands
School District San Antonio I.S.D.
Others
Acceptable Financing Conventional, FHA, VA, Cash
Listing Terms Conventional, FHA, VA, Cash
"My job is to find and attract mastery-based agents to the office, protect the culture, and make sure everyone is happy! "






