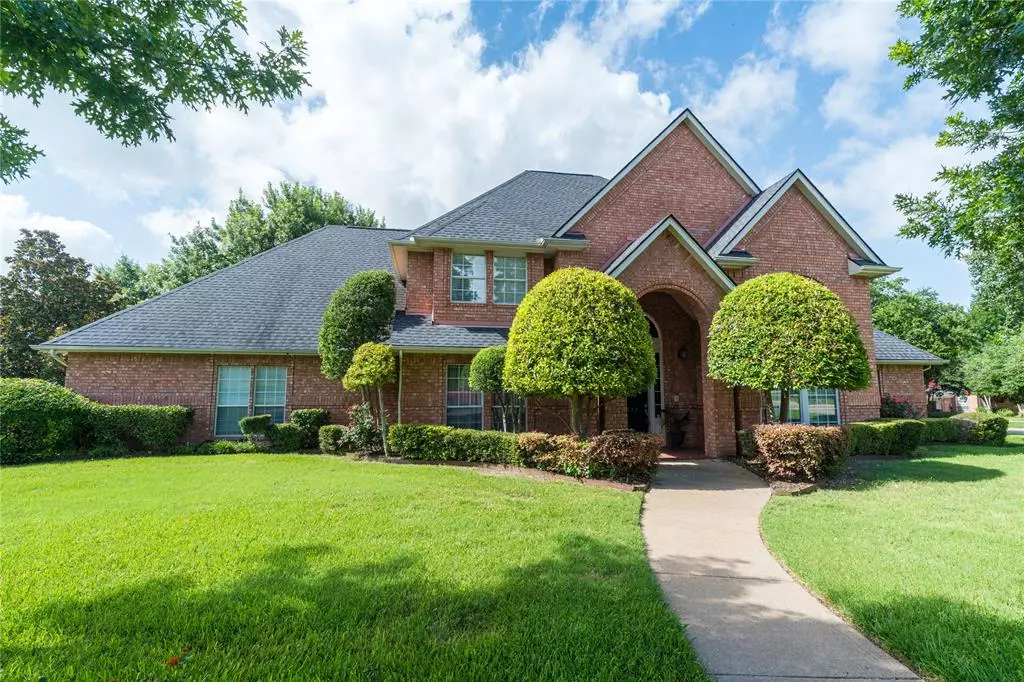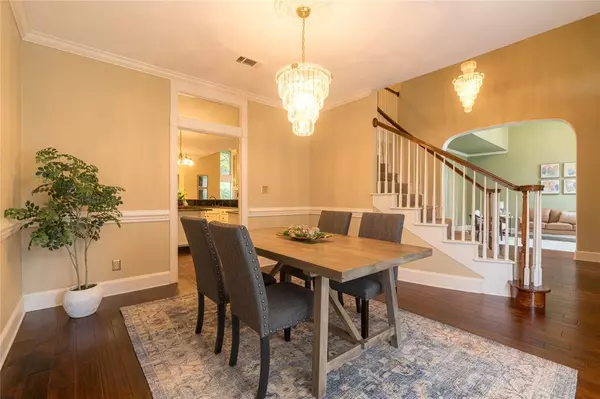
4 Beds
4 Baths
3,624 SqFt
4 Beds
4 Baths
3,624 SqFt
OPEN HOUSE
Sat Oct 19, 2:00pm - 4:00pm
Key Details
Property Type Single Family Home
Sub Type Single Family Residence
Listing Status Active
Purchase Type For Sale
Square Footage 3,624 sqft
Price per Sqft $165
Subdivision Ashburne Glen Estates
MLS Listing ID 20641525
Bedrooms 4
Full Baths 3
Half Baths 1
HOA Fees $225/ann
HOA Y/N Mandatory
Year Built 1996
Lot Size 0.560 Acres
Acres 0.56
Property Description
Location
State TX
County Ellis
Direction ASHBURNE GLEN ESTATES: Exit Cockrell Hill off of 67, exit Ovilla Rd to Main Street from I-35. GPS recommended
Rooms
Dining Room 1
Interior
Interior Features Granite Counters, Kitchen Island, Pantry, Walk-In Closet(s)
Cooling Central Air
Flooring Hardwood
Fireplaces Number 1
Fireplaces Type Living Room
Appliance Electric Cooktop
Exterior
Garage Spaces 3.0
Fence Wood
Utilities Available City Water
Roof Type Shingle
Parking Type Garage Double Door
Garage Yes
Building
Story Two
Foundation Slab
Level or Stories Two
Structure Type Brick
Schools
Elementary Schools Shields
Middle Schools Red Oak
High Schools Red Oak
School District Red Oak Isd
Others
Ownership Mike Jacobs


"My job is to find and attract mastery-based agents to the office, protect the culture, and make sure everyone is happy! "






