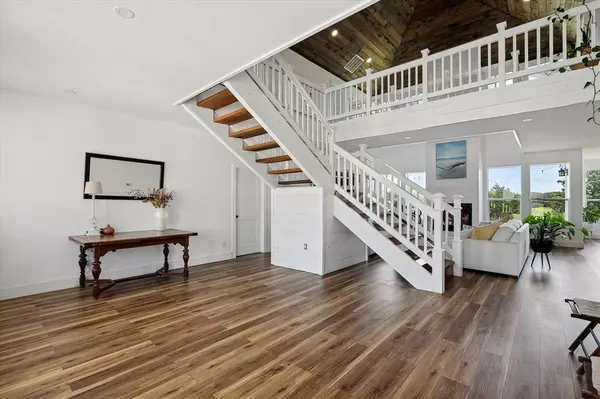
3 Beds
4 Baths
3,428 SqFt
3 Beds
4 Baths
3,428 SqFt
Key Details
Property Type Single Family Home
Sub Type Single Family Residence
Listing Status Active
Purchase Type For Sale
Square Footage 3,428 sqft
Price per Sqft $189
Subdivision Overlook Sub #4
MLS Listing ID 20656334
Style Traditional
Bedrooms 3
Full Baths 3
Half Baths 1
HOA Y/N None
Year Built 2019
Annual Tax Amount $9,706
Lot Size 3.250 Acres
Acres 3.25
Property Description
Location
State TX
County Hill
Community Lake
Direction From 35 South, right to 579 turn right onto W Elm St, right onto CR 1245, left onto Hcr 1248, left onto Buckshot, right onto Wyatt Earp Way
Rooms
Dining Room 1
Interior
Interior Features Cable TV Available, Decorative Lighting, Eat-in Kitchen, Flat Screen Wiring, High Speed Internet Available, Kitchen Island, Natural Woodwork, Open Floorplan, Pantry, Vaulted Ceiling(s), Walk-In Closet(s)
Heating Central, Electric
Cooling Ceiling Fan(s), Central Air
Flooring Luxury Vinyl Plank, Wood
Fireplaces Number 1
Fireplaces Type Living Room, Wood Burning
Appliance Built-in Refrigerator, Dishwasher, Gas Range
Heat Source Central, Electric
Laundry Electric Dryer Hookup, Utility Room, Full Size W/D Area, Washer Hookup
Exterior
Exterior Feature Balcony, Covered Patio/Porch
Garage Spaces 2.0
Fence None
Community Features Lake
Utilities Available City Water, Septic
Waterfront Yes
Waterfront Description Lake Front
Roof Type Composition
Parking Type Driveway, Garage, Garage Double Door, Garage Faces Side
Total Parking Spaces 2
Garage Yes
Building
Lot Description Acreage, Many Trees, Water/Lake View, Waterfront
Story Two
Foundation Slab
Level or Stories Two
Schools
Elementary Schools Whitney
Middle Schools Whitney
High Schools Whitney
School District Whitney Isd
Others
Restrictions Animals,Deed,No Divide
Ownership On record
Acceptable Financing Cash, Conventional, FHA, VA Loan
Listing Terms Cash, Conventional, FHA, VA Loan
Special Listing Condition Aerial Photo


"My job is to find and attract mastery-based agents to the office, protect the culture, and make sure everyone is happy! "






