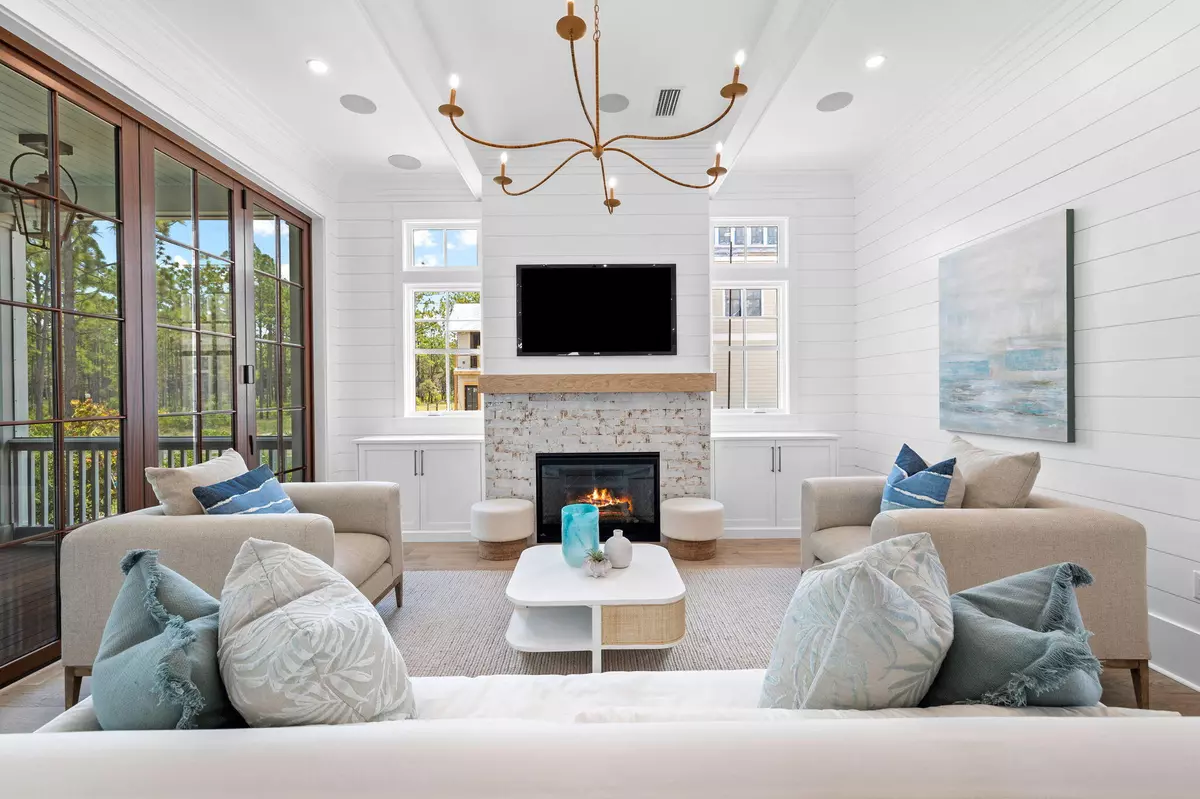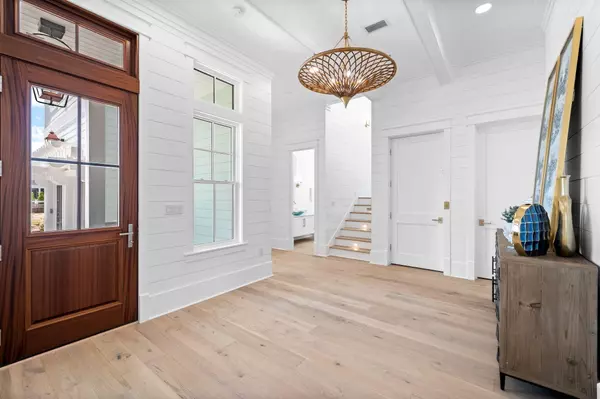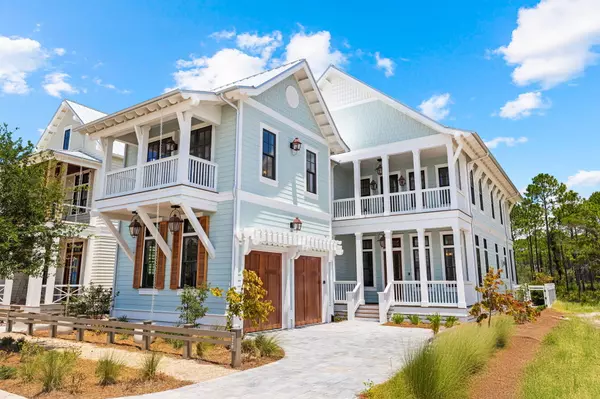4 Beds
5 Baths
4,055 SqFt
4 Beds
5 Baths
4,055 SqFt
Key Details
Property Type Single Family Home
Sub Type Southern
Listing Status Active
Purchase Type For Sale
Square Footage 4,055 sqft
Price per Sqft $1,059
Subdivision Watercolor
MLS Listing ID 953484
Bedrooms 4
Full Baths 4
Half Baths 1
Construction Status Construction Complete
HOA Fees $1,460/qua
HOA Y/N Yes
Year Built 2024
Annual Tax Amount $9,612
Tax Year 2023
Lot Size 5,662 Sqft
Acres 0.13
Property Description
Location
State FL
County Walton
Area 18 - 30A East
Zoning Resid Single Family
Rooms
Guest Accommodations Beach,Dock,Fishing,Pets Allowed,Pickle Ball,Playground,Pool,Short Term Rental - Not Allowed,Tennis,TV Cable
Kitchen First
Interior
Interior Features Ceiling Beamed, Ceiling Crwn Molding, Ceiling Vaulted, Elevator, Fireplace Gas, Floor Hardwood, Floor Tile, Furnished - None, Kitchen Island, Lighting Recessed, Newly Painted, Pantry, Pull Down Stairs, Split Bedroom, Washer/Dryer Hookup, Wet Bar, Window Treatmnt None, Woodwork Painted
Appliance Auto Garage Door Opn, Cooktop, Dishwasher, Disposal, Ice Machine, Microwave, Range Hood, Refrigerator W/IceMk, Smoke Detector, Stove/Oven Dual Fuel
Exterior
Exterior Feature Fenced Back Yard, Pool - Gunite Concrt, Pool - In-Ground, Porch, Porch Screened, Rain Gutter, Shower, Sprinkler System, Summer Kitchen
Parking Features Garage, Garage Attached
Garage Spaces 2.0
Pool Private
Community Features Beach, Dock, Fishing, Pets Allowed, Pickle Ball, Playground, Pool, Short Term Rental - Not Allowed, Tennis, TV Cable
Utilities Available Gas - Natural, Public Sewer, Public Water, Tap Fee Paid, TV Cable, Underground
Private Pool Yes
Building
Lot Description Covenants, Interior, Level, Restrictions, Survey Available, Within 1/2 Mile to Water
Story 2.0
Structure Type Foundation On Piling,Frame,Roof Metal,Siding CmntFbrHrdBrd
Construction Status Construction Complete
Schools
Elementary Schools Dune Lakes
Others
HOA Fee Include Accounting,Electricity,Ground Keeping,Insurance,Legal,Management,Recreational Faclty,Repairs/Maintenance,Security,Services,TV Cable
Assessment Amount $1,460
Energy Description AC - 2 or More,AC - Central Elect,Ceiling Fans,Heat Cntrl Electric,Water Heater - Tnkls,Water Heater - Two +
Financing Conventional,Owner
"My job is to find and attract mastery-based agents to the office, protect the culture, and make sure everyone is happy! "






