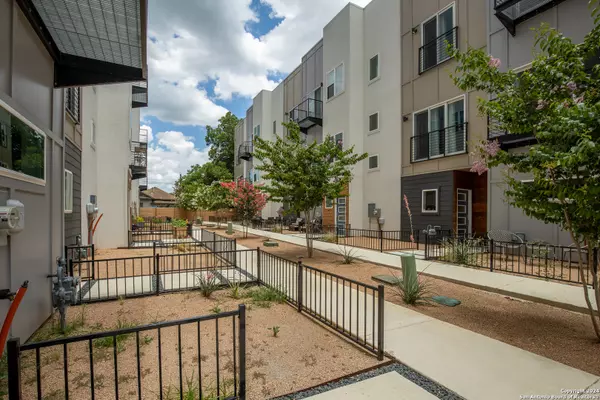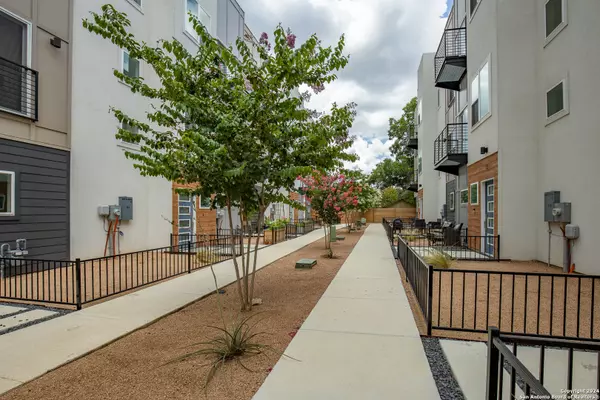
2 Beds
3 Baths
1,364 SqFt
2 Beds
3 Baths
1,364 SqFt
Key Details
Property Type Single Family Home
Sub Type Single Residential
Listing Status Active
Purchase Type For Sale
Square Footage 1,364 sqft
Price per Sqft $289
Subdivision Tobin Hill
MLS Listing ID 1792162
Style 3 or More,Contemporary
Bedrooms 2
Full Baths 2
Half Baths 1
Construction Status Pre-Owned
HOA Fees $295/mo
Year Built 2017
Annual Tax Amount $10,968
Tax Year 2024
Lot Size 871 Sqft
Property Description
Location
State TX
County Bexar
Area 0900
Direction E
Rooms
Master Bathroom 3rd Level 11X5 Shower Only, Double Vanity
Master Bedroom 3rd Level 11X11 Walk-In Closet, Ceiling Fan, Full Bath
Bedroom 2 3rd Level 11X11
Living Room 2nd Level 27X14
Kitchen 2nd Level 13X9
Interior
Heating Central
Cooling One Central
Flooring Wood
Inclusions Ceiling Fans, Chandelier, Washer, Dryer, Stacked Washer/Dryer, Microwave Oven, Gas Cooking, Refrigerator, Disposal, Ice Maker Connection, Smoke Alarm, Gas Water Heater, Garage Door Opener, Solid Counter Tops
Heat Source Electric
Exterior
Exterior Feature Deck/Balcony, Partial Fence, Other - See Remarks
Garage Two Car Garage
Pool None
Amenities Available Controlled Access, Jogging Trails, Bike Trails, Lake/River Park, Guarded Access
Roof Type Concrete
Private Pool N
Building
Foundation Slab
Sewer City
Water City
Construction Status Pre-Owned
Schools
Elementary Schools Hawthorne
Middle Schools Mark Twain
High Schools Edison
School District San Antonio I.S.D.
Others
Acceptable Financing Conventional, FHA, VA, Cash, USDA
Listing Terms Conventional, FHA, VA, Cash, USDA

"My job is to find and attract mastery-based agents to the office, protect the culture, and make sure everyone is happy! "






