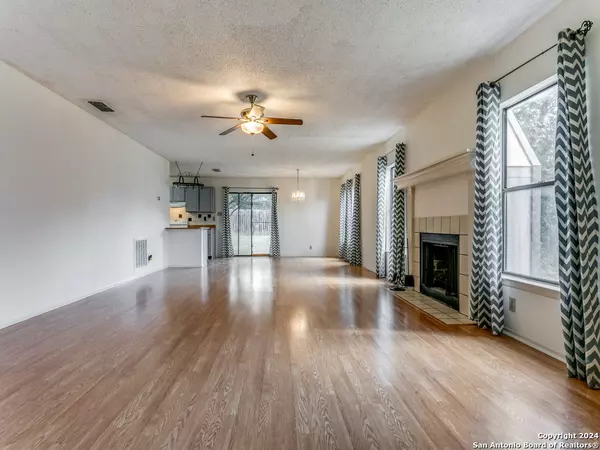3 Beds
2 Baths
1,600 SqFt
3 Beds
2 Baths
1,600 SqFt
Key Details
Property Type Single Family Home
Sub Type Single Residential
Listing Status Active
Purchase Type For Sale
Square Footage 1,600 sqft
Price per Sqft $154
Subdivision Heritage Northwest
MLS Listing ID 1793526
Style One Story,Traditional
Bedrooms 3
Full Baths 2
Construction Status Pre-Owned
Year Built 1982
Annual Tax Amount $5,129
Tax Year 2024
Lot Size 9,234 Sqft
Lot Dimensions 120 x 77
Property Description
Location
State TX
County Bexar
Area 0200
Rooms
Master Bathroom Main Level 8X7 Tub/Shower Separate, Single Vanity
Master Bedroom Main Level 34X18 Walk-In Closet, Multi-Closets, Ceiling Fan
Bedroom 2 Main Level 17X10
Bedroom 3 Main Level 13X10
Dining Room Main Level 13X13
Kitchen Main Level 15X13
Family Room Main Level 22X16
Interior
Heating Central, Heat Pump
Cooling One Central, Heat Pump
Flooring Carpeting, Laminate
Inclusions Ceiling Fans, Washer Connection, Dryer Connection, Built-In Oven, Stove/Range, Refrigerator, Disposal, Dishwasher, Ice Maker Connection, Vent Fan, Smoke Alarm, Attic Fan, Electric Water Heater, Garage Door Opener
Heat Source Electric
Exterior
Exterior Feature Covered Patio, Privacy Fence, Double Pane Windows
Parking Features Two Car Garage
Pool None
Amenities Available Pool, Park/Playground, Jogging Trails
Roof Type Composition
Private Pool N
Building
Lot Description Mature Trees (ext feat), Level
Faces West,South
Foundation Slab
Sewer Sewer System, City
Water Water System, City
Construction Status Pre-Owned
Schools
Elementary Schools Cody Ed
Middle Schools Pease E. M.
High Schools Stevens
School District Northside
Others
Miscellaneous City Bus
"My job is to find and attract mastery-based agents to the office, protect the culture, and make sure everyone is happy! "






