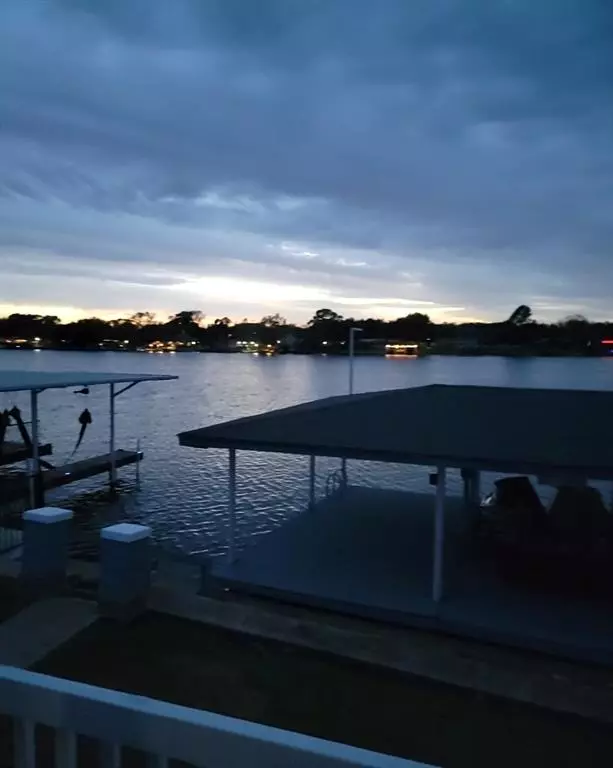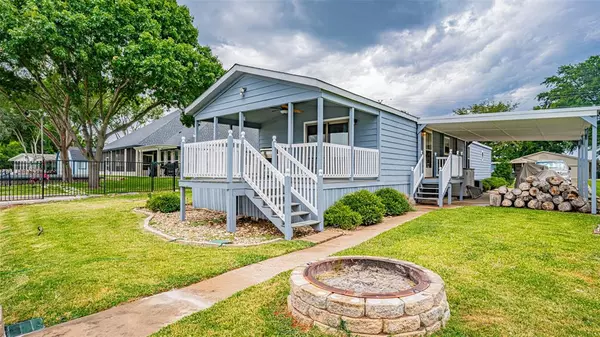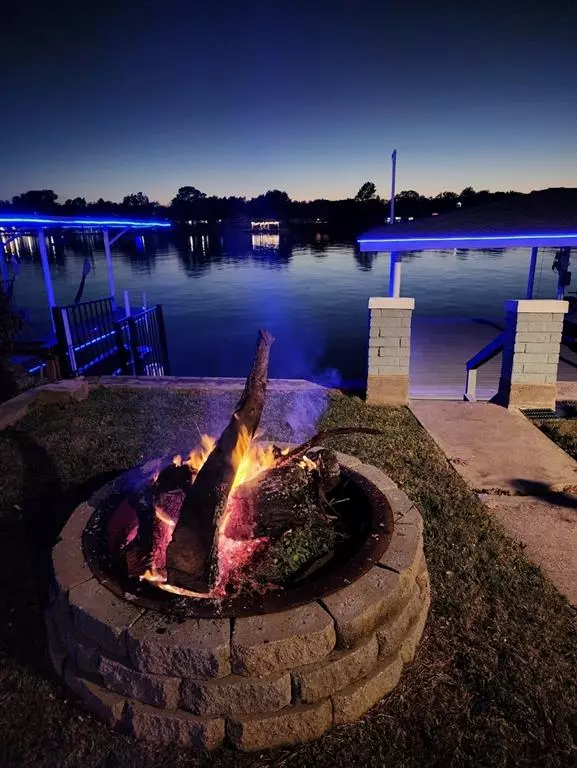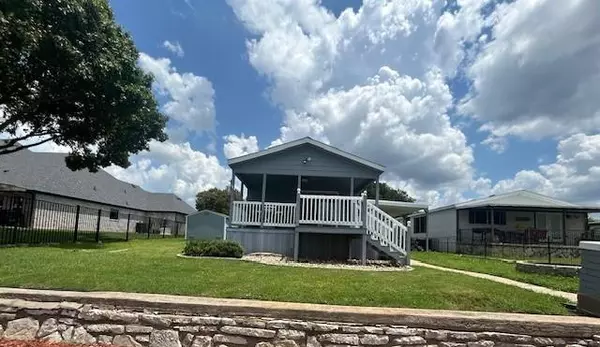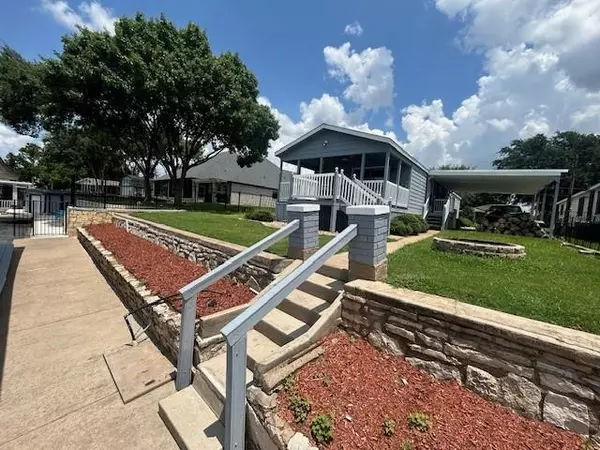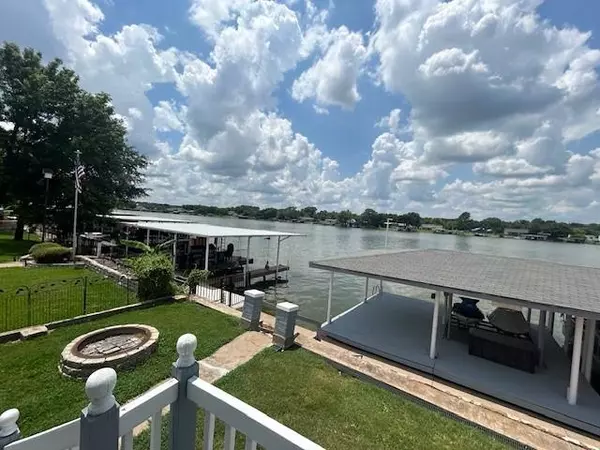2 Beds
2 Baths
1,188 SqFt
2 Beds
2 Baths
1,188 SqFt
Key Details
Property Type Single Family Home
Sub Type Single Family Residence
Listing Status Active
Purchase Type For Sale
Square Footage 1,188 sqft
Price per Sqft $357
Subdivision Indian Harbor
MLS Listing ID 20679976
Style Traditional
Bedrooms 2
Full Baths 2
HOA Fees $414/ann
HOA Y/N Mandatory
Year Built 2015
Property Description
Enjoy a 10x18 deck overlooking the water and stunning sunsets. The large dock features a sitting area, slips, and ample space for jet skis and a boat, offering open water views right from your living room. It's the perfect place to relax and enjoy the lake life
The exterior of the home, deck, and dock were completely repainted in 2022. Additional features include a sprinkler system with a lake pump, a 12x14 Tuff Shed with electricity, horseshoe pit and fire pit for added fun.
Location
State TX
County Hood
Community Boat Ramp, Club House, Community Dock, Community Pool, Fishing, Gated, Guarded Entrance, Lake, Marina, Park, Playground, Pool
Direction South on HWY 144. Turn left on Contrary Creek and follow to the Security gate. Then stay on W. Apache Trail and follow it around the community pool loop and turn right on E. Apache Trail. Turn left on Lands End Ct and follow around and the home will be on the right. Sign in front
Rooms
Dining Room 1
Interior
Interior Features Cable TV Available, Decorative Lighting, Eat-in Kitchen, High Speed Internet Available, Kitchen Island, Open Floorplan
Heating Central, Electric
Cooling Ceiling Fan(s), Central Air, Electric
Flooring Luxury Vinyl Plank
Fireplaces Number 1
Fireplaces Type Decorative, Family Room
Appliance Dishwasher, Dryer, Electric Range, Microwave, Refrigerator, Washer
Heat Source Central, Electric
Exterior
Exterior Feature Covered Deck, Covered Patio/Porch, Dock, Fire Pit, Lighting, Storage
Carport Spaces 1
Fence Back Yard, Other
Community Features Boat Ramp, Club House, Community Dock, Community Pool, Fishing, Gated, Guarded Entrance, Lake, Marina, Park, Playground, Pool
Utilities Available Co-op Electric, Septic
Waterfront Description Dock – Covered,Lake Front,Lake Front – Main Body,Personal Watercraft Lift,Retaining Wall – Other
Roof Type Composition
Total Parking Spaces 1
Garage No
Building
Lot Description Cleared, Water/Lake View, Waterfront
Story One
Foundation Pillar/Post/Pier
Level or Stories One
Structure Type Siding
Schools
Elementary Schools Mambrino
Middle Schools Granbury
High Schools Granbury
School District Granbury Isd
Others
Restrictions Deed
Ownership See Tax Records
Acceptable Financing Cash, Conventional, VA Loan
Listing Terms Cash, Conventional, VA Loan
Special Listing Condition Aerial Photo, Deed Restrictions, Survey Available

"My job is to find and attract mastery-based agents to the office, protect the culture, and make sure everyone is happy! "

