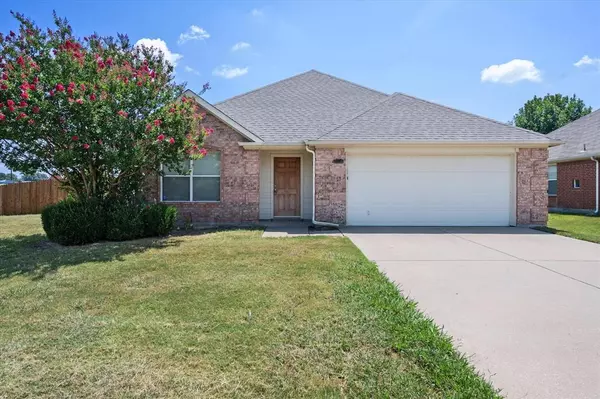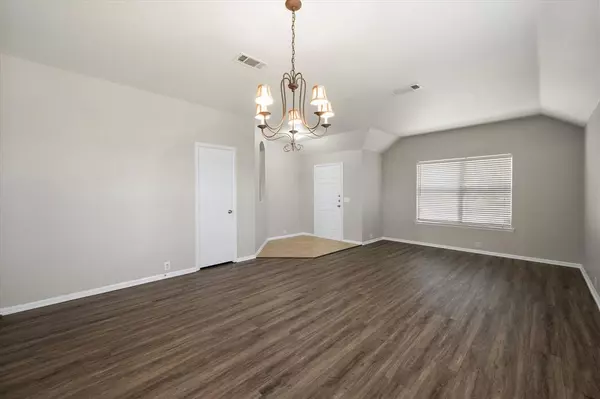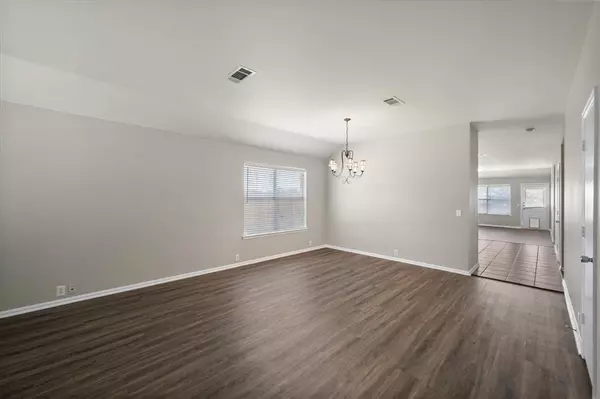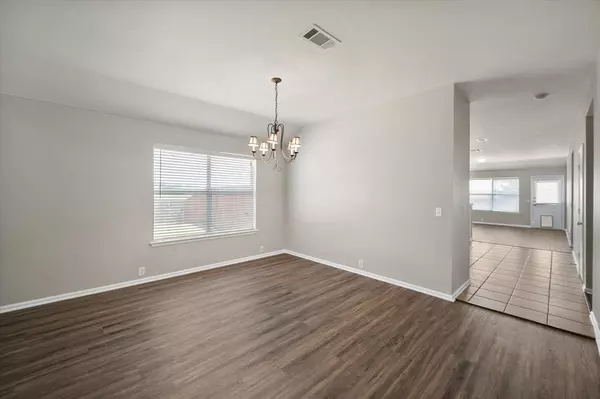3 Beds
2 Baths
1,866 SqFt
3 Beds
2 Baths
1,866 SqFt
Key Details
Property Type Single Family Home
Sub Type Single Family Residence
Listing Status Pending
Purchase Type For Sale
Square Footage 1,866 sqft
Price per Sqft $175
Subdivision Hunters Glen Ph2
MLS Listing ID 20674814
Style Traditional
Bedrooms 3
Full Baths 2
HOA Fees $159/ann
HOA Y/N Mandatory
Year Built 2006
Lot Size 0.257 Acres
Acres 0.257
Property Description
Recent updates include a newly installed roof and updated fence ensuring peace of mind and added privacy. Conveniently located just minutes from shopping centers, restaurants and entertainment. Plus, it’s just a short 20-minute drive to the “Big City” where you can enjoy the best of both suburban tranquility and urban excitement.
Don't miss the opportunity to make this beautifully updated home yours today!
?
Location
State TX
County Ellis
Direction GPS
Rooms
Dining Room 1
Interior
Interior Features Cable TV Available, High Speed Internet Available, Open Floorplan, Walk-In Closet(s)
Heating Central, Electric, Fireplace(s)
Cooling Ceiling Fan(s), Electric
Flooring Carpet, Ceramic Tile
Fireplaces Number 1
Fireplaces Type Living Room
Appliance Electric Oven
Heat Source Central, Electric, Fireplace(s)
Laundry Electric Dryer Hookup, Utility Room, Full Size W/D Area
Exterior
Garage Spaces 2.0
Fence Wood
Utilities Available City Sewer, City Water, Electricity Available, Individual Gas Meter
Roof Type Composition,Shingle
Total Parking Spaces 2
Garage Yes
Building
Lot Description Cul-De-Sac
Story One
Foundation Slab
Level or Stories One
Structure Type Brick,Siding
Schools
Elementary Schools Larue Miller
Middle Schools Frank Seale
High Schools Midlothian
School District Midlothian Isd
Others
Ownership Lenore Stein
Acceptable Financing 1031 Exchange, Cash, Conventional, FHA, VA Loan
Listing Terms 1031 Exchange, Cash, Conventional, FHA, VA Loan

"My job is to find and attract mastery-based agents to the office, protect the culture, and make sure everyone is happy! "






