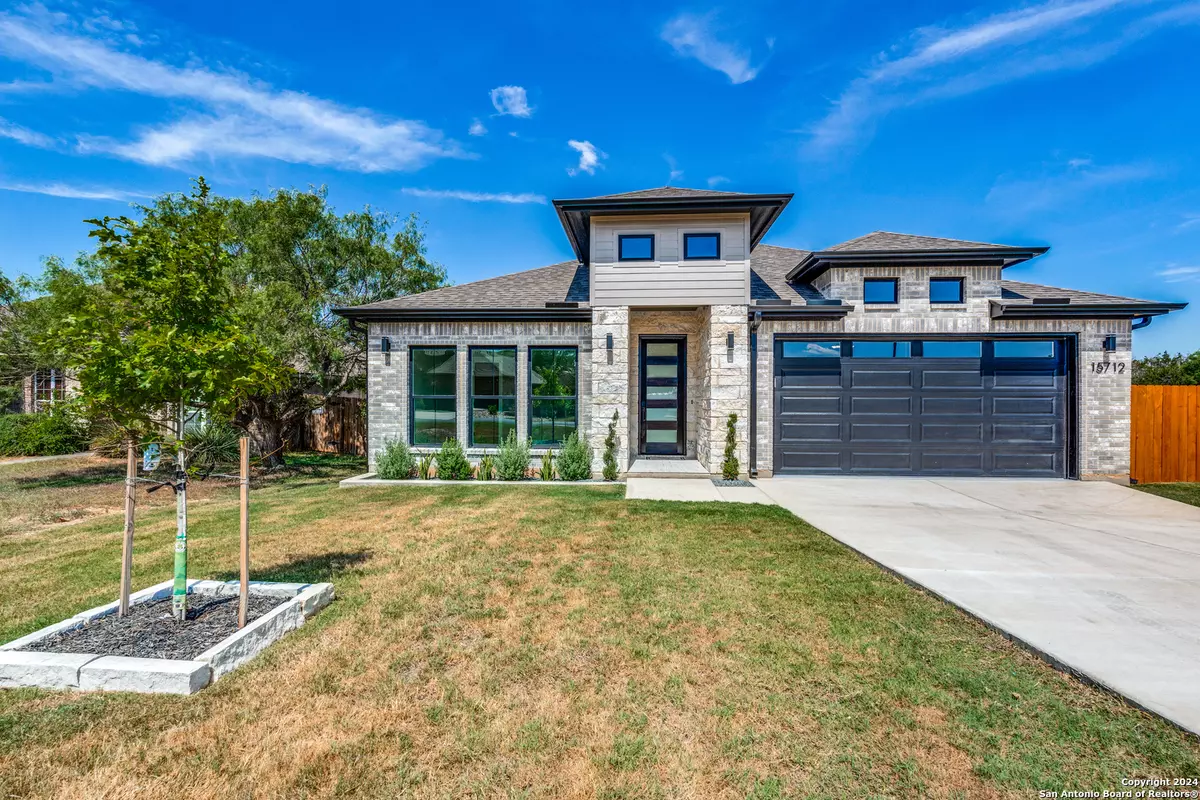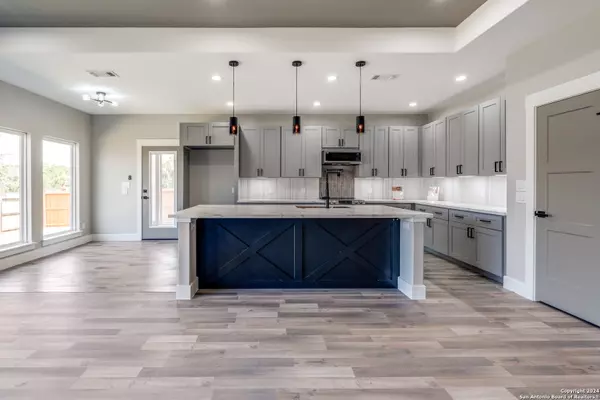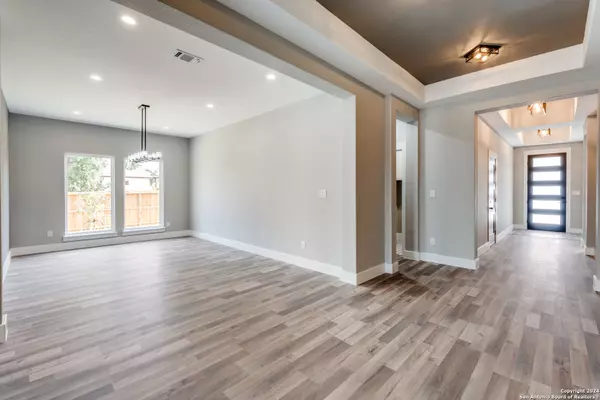
4 Beds
3 Baths
2,434 SqFt
4 Beds
3 Baths
2,434 SqFt
OPEN HOUSE
Sat Oct 19, 11:00am - 3:00pm
Key Details
Property Type Single Family Home
Sub Type Single Residential
Listing Status Active
Purchase Type For Sale
Square Footage 2,434 sqft
Price per Sqft $209
Subdivision Live Oak Hills
MLS Listing ID 1797441
Style One Story,Contemporary
Bedrooms 4
Full Baths 2
Half Baths 1
Construction Status New
Year Built 2024
Annual Tax Amount $993
Tax Year 2023
Lot Size 9,016 Sqft
Property Description
Location
State TX
County Guadalupe
Area 2705
Rooms
Master Bathroom Main Level 11X11 Tub/Shower Separate, Separate Vanity, Tub has Whirlpool
Master Bedroom Main Level 13X15 DownStairs, Walk-In Closet, Ceiling Fan, Full Bath
Bedroom 2 Main Level 13X11
Bedroom 3 Main Level 13X11
Bedroom 4 Main Level 14X12
Dining Room Main Level 17X11
Kitchen Main Level 9X17
Family Room Main Level 17X24
Interior
Heating Central
Cooling One Central
Flooring Wood, Laminate
Inclusions Ceiling Fans, Washer Connection, Dryer Connection, Microwave Oven, Stove/Range, Disposal, Dishwasher, Smoke Alarm, Electric Water Heater, Garage Door Opener, Solid Counter Tops, Custom Cabinets, Carbon Monoxide Detector
Heat Source Electric
Exterior
Exterior Feature Patio Slab, Covered Patio, Partial Fence, Double Pane Windows
Garage Two Car Garage
Pool None
Amenities Available Park/Playground
Waterfront No
Roof Type Composition
Private Pool N
Building
Lot Description Corner
Foundation Slab
Sewer City
Water City
Construction Status New
Schools
Elementary Schools Green Valley
Middle Schools Corbett
High Schools Clemens
School District Schertz-Cibolo-Universal City Isd
Others
Acceptable Financing Conventional, FHA, VA, Cash
Listing Terms Conventional, FHA, VA, Cash

"My job is to find and attract mastery-based agents to the office, protect the culture, and make sure everyone is happy! "






