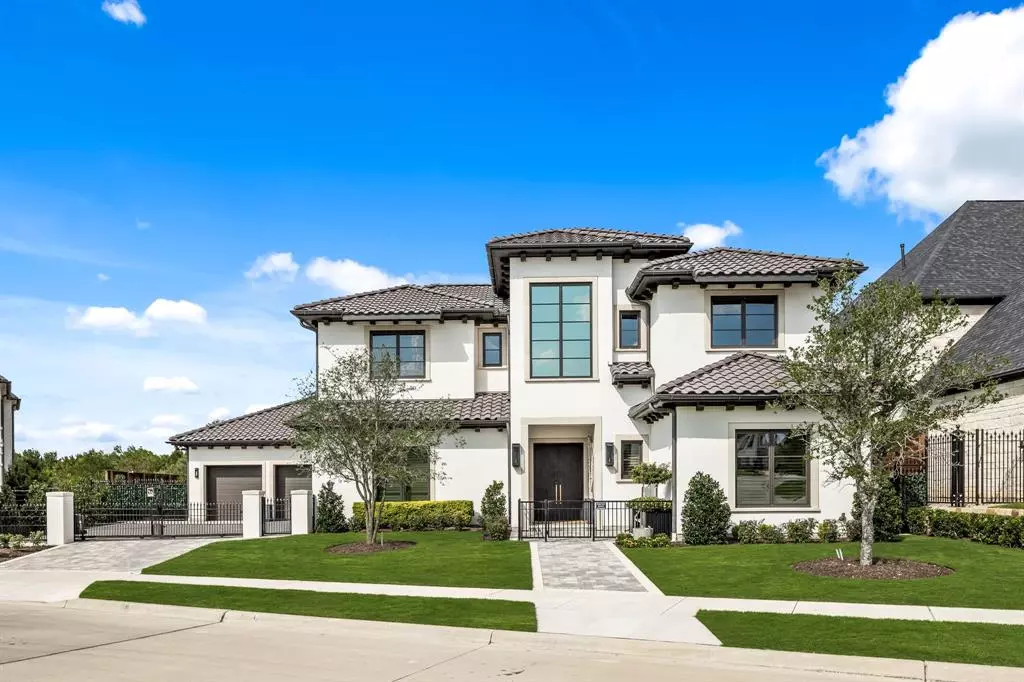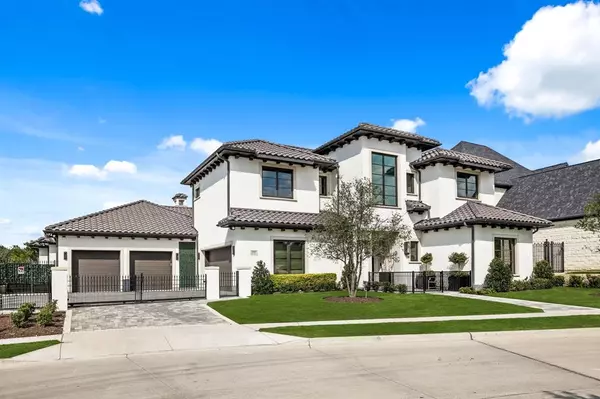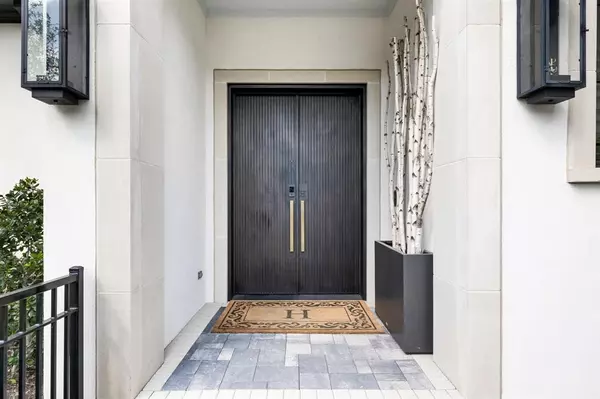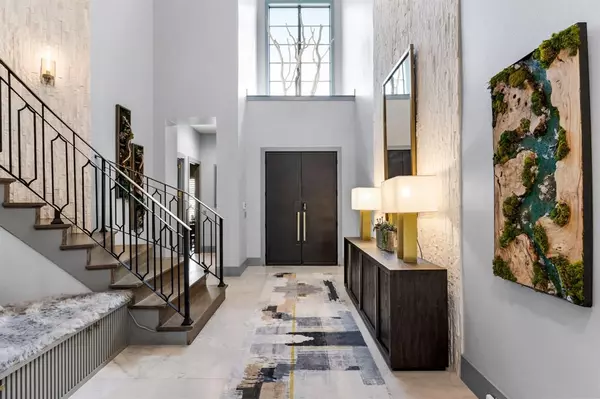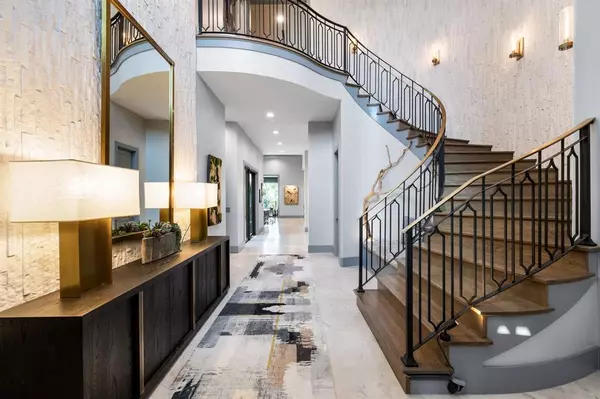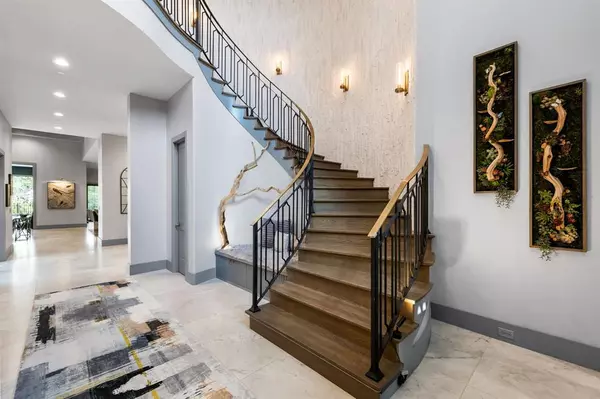4 Beds
7 Baths
6,073 SqFt
4 Beds
7 Baths
6,073 SqFt
Key Details
Property Type Single Family Home
Sub Type Single Family Residence
Listing Status Pending
Purchase Type For Sale
Square Footage 6,073 sqft
Price per Sqft $770
Subdivision Chapel Creek Ph 3B, Ph 3C & Ph 3D
MLS Listing ID 20685733
Style Mediterranean
Bedrooms 4
Full Baths 5
Half Baths 2
HOA Fees $482/qua
HOA Y/N Mandatory
Year Built 2021
Annual Tax Amount $43,084
Lot Size 0.359 Acres
Acres 0.3595
Lot Dimensions 178x111
Property Description
The primary suite is a true sanctuary, boasting expansive wall-length sliding glass doors that open directly to the stunning pool area. The primary bathroom is a vision of modern luxury, with floor-to-ceiling stone walls, an oversized walk-in shower, a freestanding soaking tub, and a vast walk-in closet that rivals a boutique. Every additional bedroom is a private retreat, each offering its own ensuite bathroom for ultimate privacy and convenience.
Outside, the living space continues to impress with a fully-equipped outdoor kitchen and grill, perfect for entertaining. Relax in the heated pool and spa, or gather around the fire pit in the sunken seating area. The meticulously landscaped grounds feature an enclosed koi pond and a gated driveway leading to the four-car garage, ensuring privacy and security with the added protection of a top-of-the-line security system.
For nature lovers, the property offers direct access to a scenic, paved trail that leads to a tranquil creek and surrounding natural parks. Despite the feeling of seclusion, this home is just minutes from premier destinations such as the PGA, The Star, Legacy West, Highway 121, and the Dallas North Tollway, offering both luxury and convenience. A $3 billion, 112-acre Master Development is coming near by, with class-A office space; 375,000 sq ft of retail, and 16 acres of open space.
Location
State TX
County Collin
Community Greenbelt
Direction Preston Road North. Proceed past Stonebrook Pkwy. Turn left on Brookhollow Blvd. Turn right into Eldarica Phase within Chapel Creek.
Rooms
Dining Room 2
Interior
Interior Features Built-in Features, Built-in Wine Cooler, Cable TV Available, Cathedral Ceiling(s), Chandelier, Decorative Lighting, Double Vanity, Eat-in Kitchen, Flat Screen Wiring, Granite Counters, High Speed Internet Available, Kitchen Island, Loft, Multiple Staircases, Natural Woodwork, Open Floorplan, Pantry, Smart Home System, Sound System Wiring, Vaulted Ceiling(s), Wainscoting, Walk-In Closet(s), Wet Bar, Wired for Data
Heating Geothermal
Cooling Geothermal
Flooring Stone, Tile
Fireplaces Number 1
Fireplaces Type Fire Pit, Great Room, Outside, Sealed Combustion
Appliance Built-in Refrigerator, Dishwasher, Disposal, Refrigerator, Vented Exhaust Fan
Heat Source Geothermal
Laundry Electric Dryer Hookup, Gas Dryer Hookup, Utility Room, Full Size W/D Area, Stacked W/D Area, Washer Hookup
Exterior
Exterior Feature Attached Grill, Awning(s), Barbecue, Built-in Barbecue, Courtyard, Covered Patio/Porch, Dog Run, Fire Pit, Garden(s), Gas Grill, Rain Gutters, Lighting, Outdoor Grill, Outdoor Kitchen, Outdoor Living Center, Private Entrance, Private Yard, Storage, Uncovered Courtyard
Garage Spaces 4.0
Fence Back Yard, Fenced, Gate, High Fence, Wood, Wrought Iron
Pool Fenced, Gunite, Heated, In Ground, Outdoor Pool, Pool Cover, Pool Sweep, Private, Separate Spa/Hot Tub, Waterfall
Community Features Greenbelt
Utilities Available Asphalt, Cable Available, City Sewer, City Water, Curbs, Electricity Available, Electricity Connected, Individual Gas Meter, Natural Gas Available, Phone Available, Private Sewer, Private Water, Sewer Available, Sidewalk
Roof Type Concrete,Tile
Total Parking Spaces 4
Garage Yes
Private Pool 1
Building
Lot Description Adjacent to Greenbelt, Cul-De-Sac, Greenbelt, Landscaped, Sprinkler System
Story Two
Foundation Pillar/Post/Pier, Slab
Level or Stories Two
Structure Type Block,Stucco,Wood
Schools
Elementary Schools Spears
Middle Schools Hunt
High Schools Frisco
School District Frisco Isd
Others
Ownership See Roecord

"My job is to find and attract mastery-based agents to the office, protect the culture, and make sure everyone is happy! "

