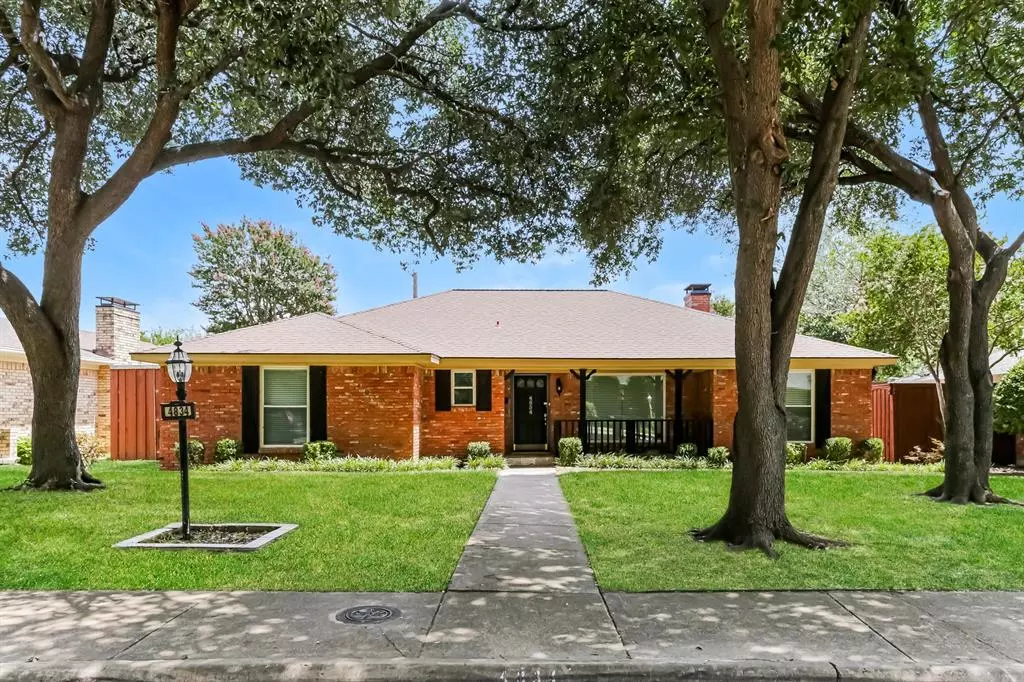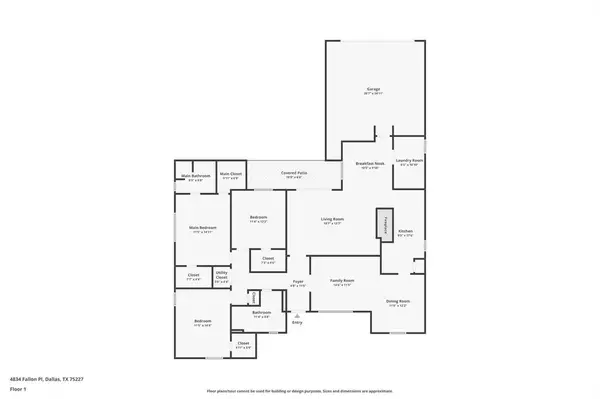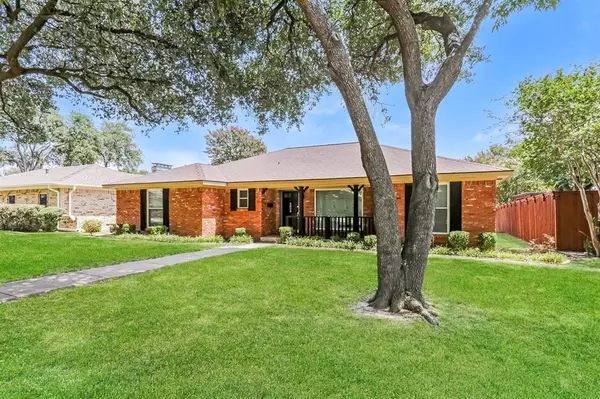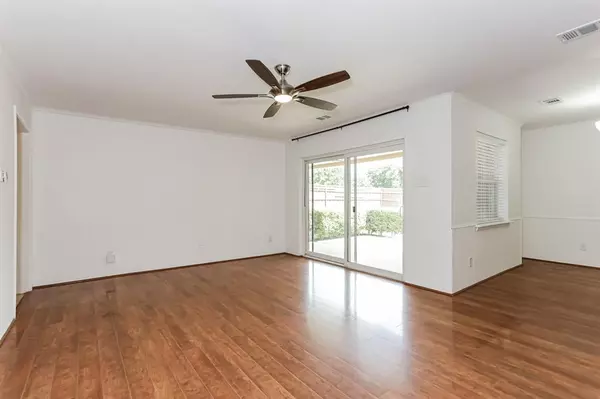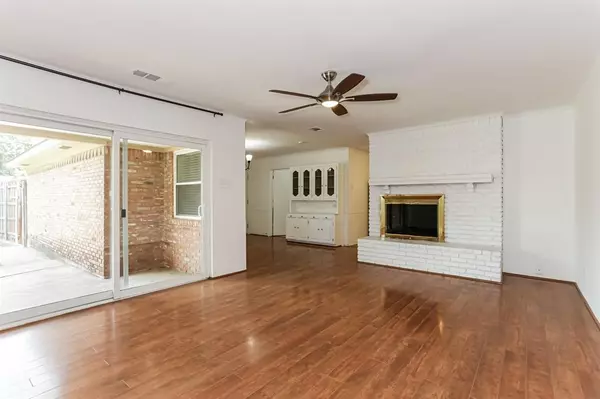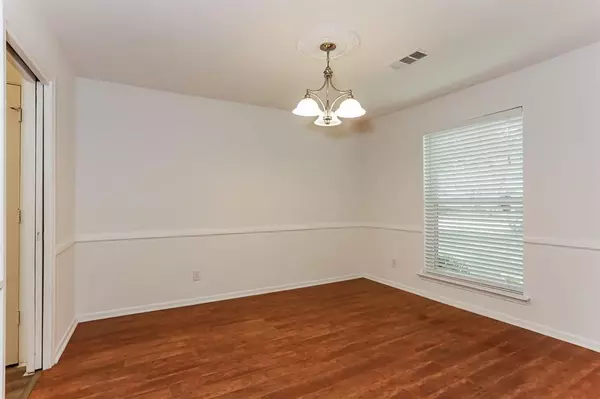3 Beds
2 Baths
1,873 SqFt
3 Beds
2 Baths
1,873 SqFt
Key Details
Property Type Single Family Home
Sub Type Single Family Residence
Listing Status Active
Purchase Type For Sale
Square Footage 1,873 sqft
Price per Sqft $175
Subdivision Buckner Terrace
MLS Listing ID 20685527
Style Ranch
Bedrooms 3
Full Baths 2
HOA Y/N None
Year Built 1970
Annual Tax Amount $7,319
Lot Size 8,407 Sqft
Acres 0.193
Property Description
This beautifully updated 3-bedroom, 2.5-bathroom home with a 2-car garage and additional slab for a 3rd vehicle is a must-see! Freshly painted throughout and featuring sleek laminate wood flooring, this home exudes modern elegance.
The updated kitchen boasts new countertops, a cooktop stove, dishwasher, sink, and garbage disposal, complemented by a double oven and microwave for all your culinary needs. All bathrooms have been meticulously renovated with the latest designs, including a walk-in shower with a full-size tub and frameless glass in the main bathroom.
Enjoy the spacious layout with two living areas, a dining room, and a brick wood-burning fireplace with a custom mantle. The huge backyard, enclosed by a private 8-foot fence, is perfect for outdoor activities. Additional features include energy-efficient windows and programmable thermostats for comfort and savings.
Location
State TX
County Dallas
Direction 35 E TO 30 E EXIT 427 D THEN TO LAWNVIEW AVE. EXIT MAKE RIGHT LEFT ON HUNNICUTT RD. RIGHT ON HAZLEHURST KN. LEFT TO FALLON PL. SIGN IN YARD ON RIGHT
Rooms
Dining Room 1
Interior
Interior Features Built-in Features, Cable TV Available, Granite Counters, High Speed Internet Available
Heating Central
Cooling Ceiling Fan(s), Central Air
Flooring Laminate
Fireplaces Number 1
Fireplaces Type Family Room
Appliance Dishwasher, Electric Cooktop, Electric Oven, Microwave, Double Oven, Refrigerator
Heat Source Central
Laundry Utility Room, Full Size W/D Area, On Site
Exterior
Exterior Feature Private Yard
Garage Spaces 2.0
Fence Wood
Utilities Available City Sewer, City Water
Roof Type Composition
Total Parking Spaces 2
Garage Yes
Building
Lot Description Interior Lot
Story One
Foundation Pillar/Post/Pier
Level or Stories One
Schools
Elementary Schools Rowe
Middle Schools H.W. Lang
High Schools Skyline
School District Dallas Isd
Others
Ownership Pagaya Smartresi F1 Fund Property Owner IV LLC
Acceptable Financing Cash, Conventional, FHA, VA Loan
Listing Terms Cash, Conventional, FHA, VA Loan

"My job is to find and attract mastery-based agents to the office, protect the culture, and make sure everyone is happy! "

