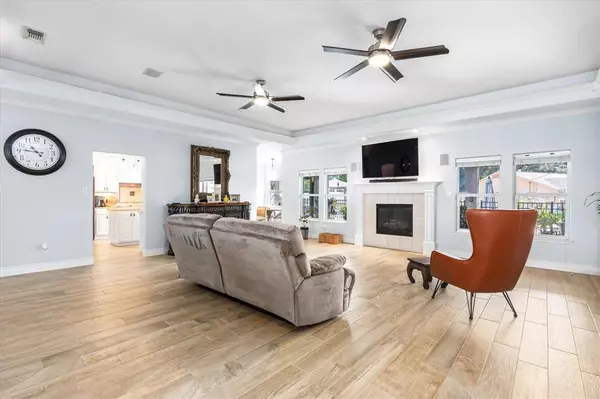3 Beds
4 Baths
2,609 SqFt
3 Beds
4 Baths
2,609 SqFt
Key Details
Property Type Single Family Home
Sub Type Single Family Residence
Listing Status Active
Purchase Type For Sale
Square Footage 2,609 sqft
Price per Sqft $421
Subdivision Laguna Tres Estate
MLS Listing ID 20692337
Bedrooms 3
Full Baths 3
Half Baths 1
HOA Fees $250
HOA Y/N Mandatory
Year Built 2006
Annual Tax Amount $7,497
Lot Size 0.740 Acres
Acres 0.74
Property Description
Location
State TX
County Hood
Community Lake
Direction From Granbury Square, go north on 51, cross lake, take second right into Laguna Tres Granada Calle, follow to Weylen Paseo on the corner.
Rooms
Dining Room 1
Interior
Interior Features Built-in Features, Cable TV Available, Chandelier, Decorative Lighting, Double Vanity, Flat Screen Wiring, Granite Counters, High Speed Internet Available, Kitchen Island, Open Floorplan, Pantry, Sound System Wiring, Walk-In Closet(s)
Heating Central, Electric, Fireplace(s), Heat Pump
Cooling Ceiling Fan(s), Central Air, Electric, Heat Pump
Flooring Carpet, Ceramic Tile
Fireplaces Number 1
Fireplaces Type Gas, Gas Logs, Living Room, Propane
Appliance Dishwasher, Disposal, Electric Cooktop, Electric Oven, Electric Range, Electric Water Heater, Microwave, Convection Oven, Double Oven, Refrigerator, Vented Exhaust Fan, Warming Drawer
Heat Source Central, Electric, Fireplace(s), Heat Pump
Exterior
Exterior Feature Boat Slip, Covered Patio/Porch, Dock, Fire Pit, Garden(s), Rain Gutters, Lighting, Private Yard
Garage Spaces 3.0
Fence Back Yard, Fenced, High Fence, Privacy, Rock/Stone
Pool Fenced, Gunite, Heated, In Ground, Outdoor Pool, Pool Sweep, Pool/Spa Combo, Private, Pump, Separate Spa/Hot Tub, Water Feature, Waterfall
Community Features Lake
Utilities Available All Weather Road, Asphalt, Cable Available, Co-op Water, Electricity Available, Electricity Connected, Individual Water Meter, Outside City Limits, Overhead Utilities, Phone Available, Propane, Septic
Waterfront Description Canal (Man Made),Dock – Covered,Personal Watercraft Lift,Retaining Wall – Concrete
Roof Type Composition,Shingle
Total Parking Spaces 3
Garage Yes
Private Pool 1
Building
Lot Description Corner Lot, Few Trees, Landscaped, Lrg. Backyard Grass, Oak, Sprinkler System, Water/Lake View, Waterfront
Story One
Foundation Concrete Perimeter, Slab
Level or Stories One
Schools
Elementary Schools Nettie Baccus
High Schools Granbury
School District Granbury Isd
Others
Ownership Of Record
Acceptable Financing Cash, Conventional
Listing Terms Cash, Conventional

"My job is to find and attract mastery-based agents to the office, protect the culture, and make sure everyone is happy! "






