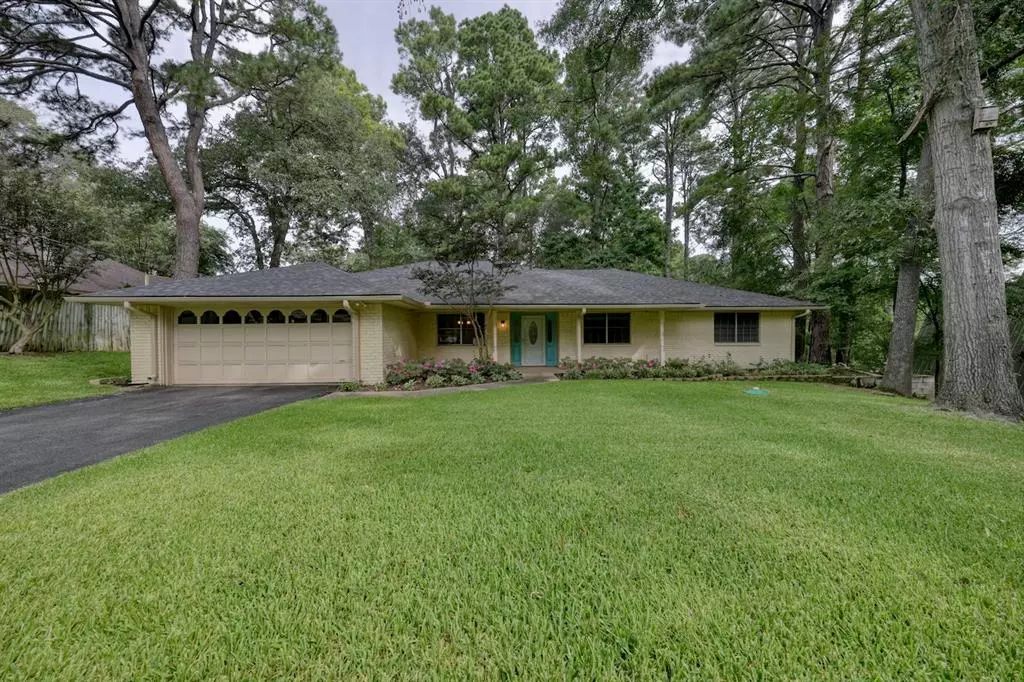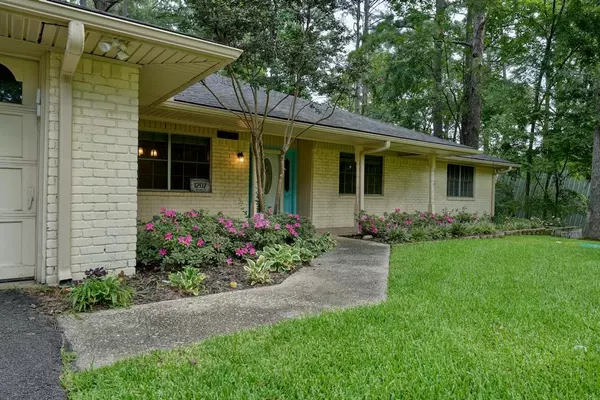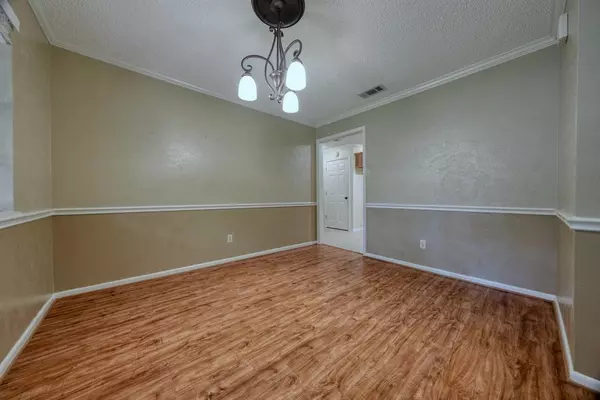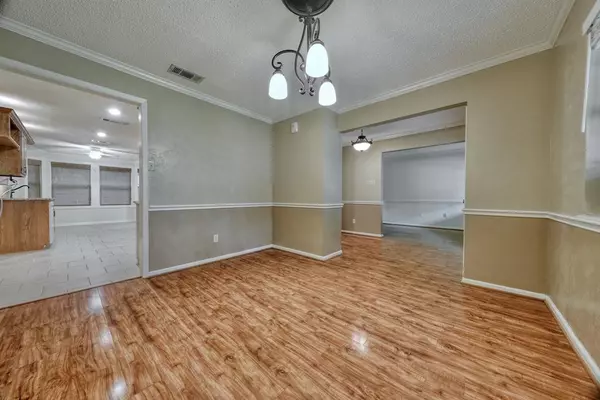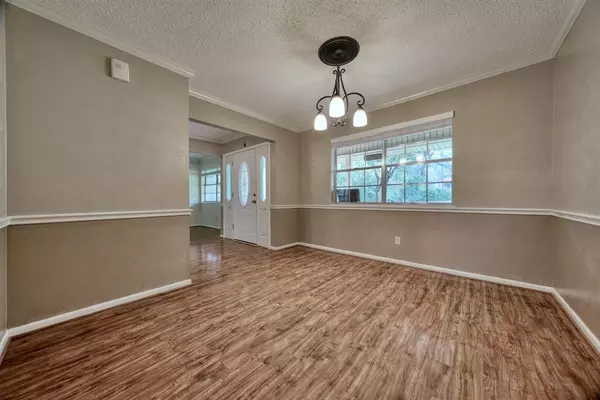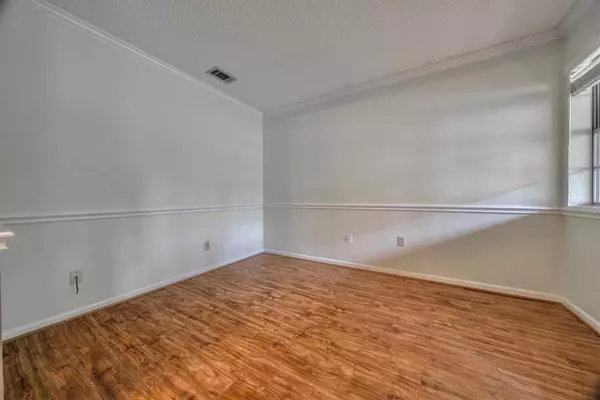3 Beds
2 Baths
2,069 SqFt
3 Beds
2 Baths
2,069 SqFt
Key Details
Property Type Single Family Home
Sub Type Single Family Residence
Listing Status Active
Purchase Type For Sale
Square Footage 2,069 sqft
Price per Sqft $170
Subdivision Hide A Way Lake
MLS Listing ID 20707777
Bedrooms 3
Full Baths 2
HOA Fees $256/mo
HOA Y/N Mandatory
Year Built 1979
Lot Size 0.390 Acres
Acres 0.39
Lot Dimensions 96.4x174.7x95.2x178.4
Property Description
Open-concept living area connects dining room and kitchen. Bright living room, large windows, fills space with natural light. Modern kitchen chef's dream, ample counter space and storage.
Main suite private retreat en-suite bathroom, walk-in shower, and dual vanities. Bedrooms are spacious, with large closets and shared bathroom.
Outside, large backyard with mature trees is perfect for outdoor activities or relaxation. Property also includes a shed, ideal for a She Shed or Man Cave, and a two-car garage with ample parking and storage.
Located gated community, residents enjoy access golf courses, parks, lakes, and vibrant social scene. Conveniently close to highways, home offers easy access to Tyler's shopping, dining, and entertainment. Hideaway known for family-friendly atmosphere, excellent schools, and year-round events. Seller to pay Hideaway initiation fee with acceptable offer
Location
State TX
County Smith
Direction Enter through the gate at Hideaway Central Blvd. Turn right onto Hideaway Lane Central. Turn left onto Lake Cross Road. Turn right onto Horseshoe Drive. Arrive at your destination on the left.
Rooms
Dining Room 1
Interior
Interior Features Cable TV Available
Heating Central, Electric
Cooling Central Air, Electric
Flooring Tile, Wood
Fireplaces Number 1
Fireplaces Type Gas Logs
Appliance Dishwasher, Disposal, Electric Cooktop, Electric Oven, Electric Range, Microwave, Refrigerator
Heat Source Central, Electric
Exterior
Exterior Feature Rain Gutters
Garage Spaces 2.0
Fence Wood
Utilities Available All Weather Road
Roof Type Composition
Total Parking Spaces 2
Garage Yes
Building
Lot Description Subdivision
Story One
Foundation Slab
Level or Stories One
Structure Type Brick,Wood
Schools
Elementary Schools Penny
High Schools Lindale
School District Lindale Isd
Others
Ownership See Offer Details
Acceptable Financing Cash, Conventional, FHA, USDA Loan, VA Loan
Listing Terms Cash, Conventional, FHA, USDA Loan, VA Loan

"My job is to find and attract mastery-based agents to the office, protect the culture, and make sure everyone is happy! "

