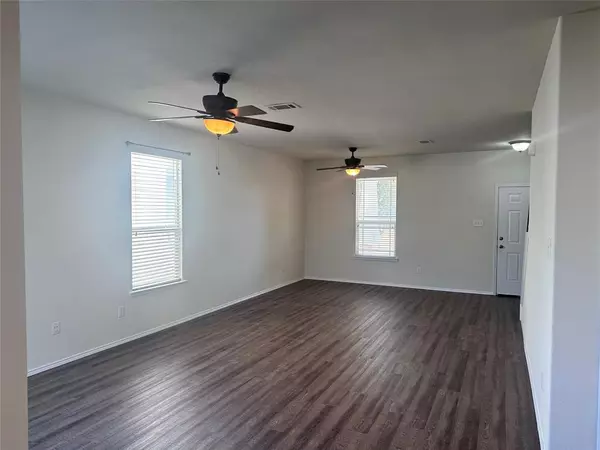
3 Beds
3 Baths
2,330 SqFt
3 Beds
3 Baths
2,330 SqFt
Key Details
Property Type Single Family Home
Sub Type Single Family Residence
Listing Status Active
Purchase Type For Sale
Square Footage 2,330 sqft
Price per Sqft $145
Subdivision Eagle Village At Providence Ph
MLS Listing ID 20701270
Style Colonial,Traditional
Bedrooms 3
Full Baths 2
Half Baths 1
HOA Fees $435
HOA Y/N Mandatory
Year Built 2011
Annual Tax Amount $6,412
Lot Size 4,748 Sqft
Acres 0.109
Property Description
NEW ROOF in 2024. NEW INTERIOR PAINT AND FLOORING in 2024. EXTERIOR WAS PAINTED in 2023 and AC WAS REPLACED in 2019.
Location
State TX
County Denton
Community Club House, Community Dock, Community Pool, Greenbelt, Jogging Path/Bike Path, Lake, Park, Perimeter Fencing, Playground, Sidewalks, Tennis Court(S)
Direction PLEASE USE GOOGLE MAPS
Rooms
Dining Room 2
Interior
Interior Features Cable TV Available, High Speed Internet Available
Heating Central, Natural Gas
Cooling Ceiling Fan(s), Central Air, Electric
Flooring Luxury Vinyl Plank
Appliance Dishwasher, Disposal, Electric Cooktop, Electric Oven, Gas Water Heater, Microwave
Heat Source Central, Natural Gas
Laundry Electric Dryer Hookup, Full Size W/D Area, Washer Hookup
Exterior
Garage Spaces 1.0
Community Features Club House, Community Dock, Community Pool, Greenbelt, Jogging Path/Bike Path, Lake, Park, Perimeter Fencing, Playground, Sidewalks, Tennis Court(s)
Utilities Available Alley, City Sewer, City Water, Concrete, Curbs, Individual Gas Meter, Individual Water Meter, Sidewalk, Underground Utilities
Roof Type Shingle
Parking Type Garage, Garage Faces Rear
Total Parking Spaces 2
Garage Yes
Building
Story Two
Foundation Slab
Level or Stories Two
Structure Type Fiber Cement,Wood
Schools
Elementary Schools James A Monaco
Middle Schools Aubrey
High Schools Aubrey
School District Aubrey Isd
Others
Ownership Viswanadha R Sontam
Acceptable Financing Cash, Conventional, FHA, Fixed, Not Assumable, Texas Vet, VA Loan
Listing Terms Cash, Conventional, FHA, Fixed, Not Assumable, Texas Vet, VA Loan


"My job is to find and attract mastery-based agents to the office, protect the culture, and make sure everyone is happy! "






