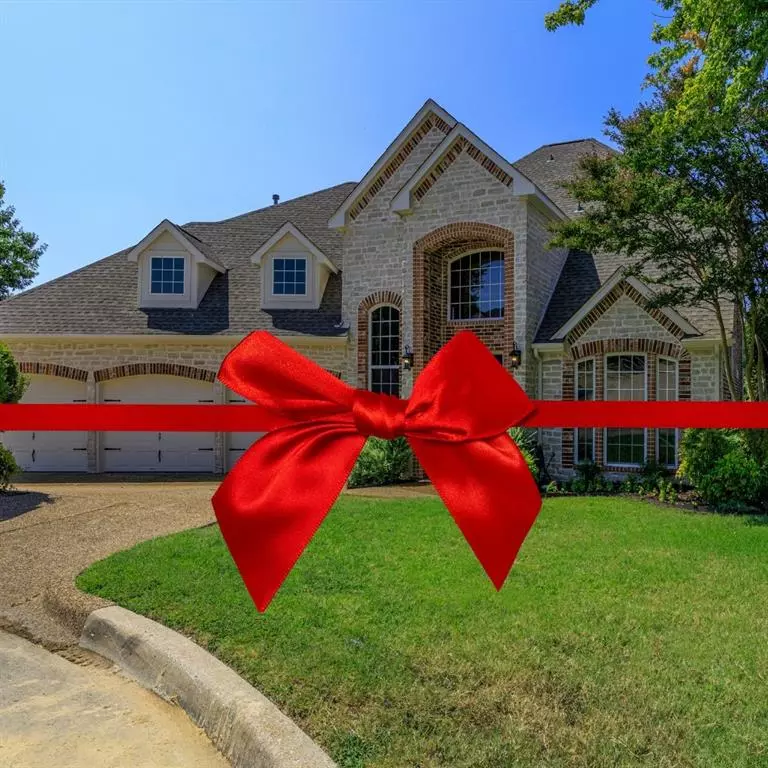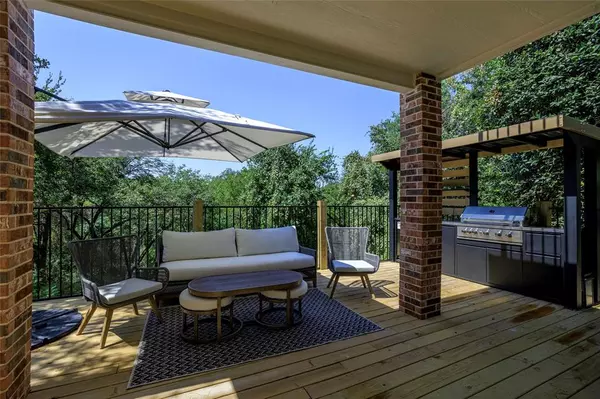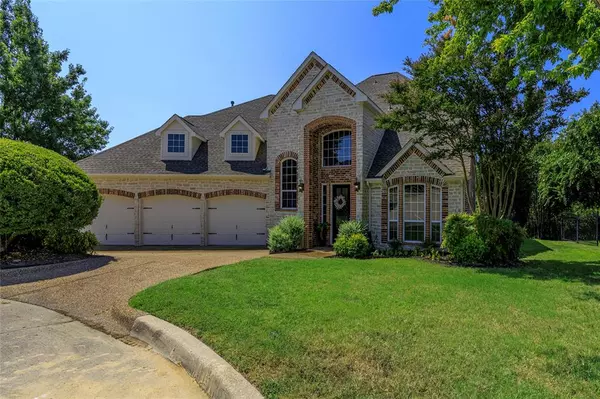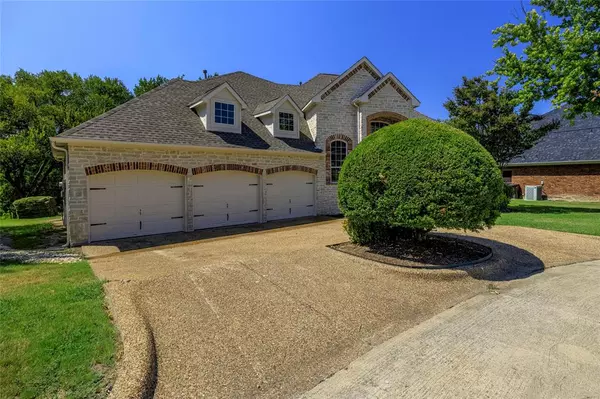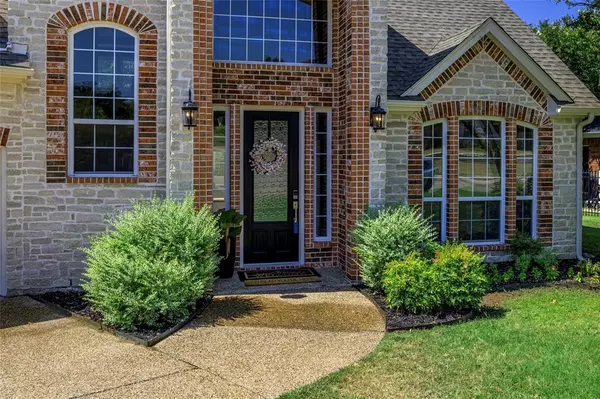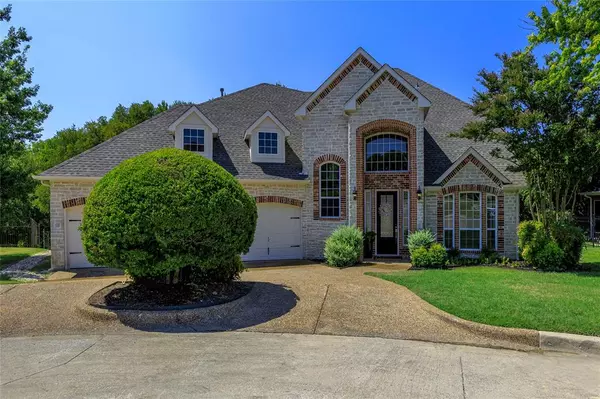4 Beds
3 Baths
2,733 SqFt
4 Beds
3 Baths
2,733 SqFt
Key Details
Property Type Single Family Home
Sub Type Single Family Residence
Listing Status Active
Purchase Type For Sale
Square Footage 2,733 sqft
Price per Sqft $241
Subdivision Gleneagles Add
MLS Listing ID 20707348
Style Traditional
Bedrooms 4
Full Baths 2
Half Baths 1
HOA Fees $250/ann
HOA Y/N Mandatory
Year Built 1998
Annual Tax Amount $11,919
Lot Size 0.327 Acres
Acres 0.327
Lot Dimensions 50X179X170X129
Property Description
Location
State TX
County Tarrant
Community Curbs
Direction Use GPS: Boat Club Rd North to Golf Club Dr. turn left, then left on Gleneagles. Home is at the bottom of the hill in the cul-de-sac
Rooms
Dining Room 2
Interior
Interior Features Cable TV Available, Decorative Lighting, Granite Counters, High Speed Internet Available, Open Floorplan, Pantry
Heating Central, Fireplace(s), Natural Gas
Cooling Central Air, Electric
Fireplaces Number 2
Fireplaces Type Family Room, Gas, Living Room
Appliance Dishwasher, Disposal, Gas Cooktop, Gas Oven, Microwave, Plumbed For Gas in Kitchen
Heat Source Central, Fireplace(s), Natural Gas
Laundry Utility Room, Full Size W/D Area
Exterior
Exterior Feature Attached Grill, Covered Deck
Garage Spaces 3.0
Community Features Curbs
Utilities Available All Weather Road
Waterfront Description Creek,Retaining Wall – Concrete,Retaining Wall – Wood
Roof Type Composition
Total Parking Spaces 3
Garage Yes
Building
Lot Description Cul-De-Sac, Interior Lot, Irregular Lot, Landscaped, Many Trees, Sprinkler System, Subdivision, Waterfront
Story Two
Foundation Slab
Level or Stories Two
Structure Type Brick
Schools
Elementary Schools Lake Country
Middle Schools Wayside
High Schools Boswell
School District Eagle Mt-Saginaw Isd
Others
Restrictions Deed
Ownership Gubler
Acceptable Financing Cash, Conventional, FHA, VA Loan
Listing Terms Cash, Conventional, FHA, VA Loan

"My job is to find and attract mastery-based agents to the office, protect the culture, and make sure everyone is happy! "

