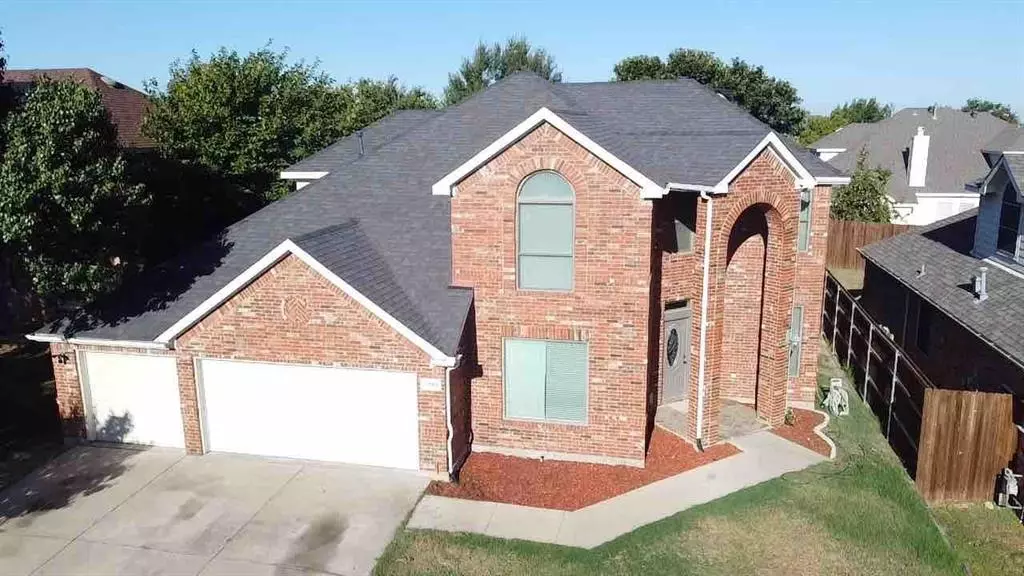GET MORE INFORMATION
$ 399,999
$ 399,999
5 Beds
3 Baths
3,153 SqFt
$ 399,999
$ 399,999
5 Beds
3 Baths
3,153 SqFt
Key Details
Sold Price $399,999
Property Type Single Family Home
Sub Type Single Family Residence
Listing Status Sold
Purchase Type For Sale
Square Footage 3,153 sqft
Price per Sqft $126
Subdivision Ranch At Eagle Mountain Add
MLS Listing ID 20712890
Sold Date 12/27/24
Bedrooms 5
Full Baths 3
HOA Fees $25/ann
HOA Y/N Mandatory
Year Built 2000
Annual Tax Amount $6,972
Lot Size 7,840 Sqft
Acres 0.18
Property Description
Brand-new quality carpet throughout
Primary suite with ensuite bath on the first floor
Flexible bedroom that can be used as an office or nursery
Additional full bath on the first floor
Formal living and dining rooms for entertaining
Recently installed upstairs zoned HVAC condenser
Downstairs zone recently serviced
Open-concept living room with eat-in kitchen and breakfast bar
Abundant natural light
Cozy gas log fireplace
Storage building, mature trees, and a large patio
Nearby park, fishing pond, and disc golf course
Third garage for golf cart
Convenient location with walking distance to dining and shopping
Free home warranty.
With ample space for growing families, flexible living areas, and a prime location, go see it!
Location
State TX
County Tarrant
Community Jogging Path/Bike Path, Playground, Sidewalks
Direction USE GPS
Rooms
Dining Room 2
Interior
Interior Features Cable TV Available, Cathedral Ceiling(s), Eat-in Kitchen, High Speed Internet Available, Open Floorplan, Pantry, Tile Counters, Vaulted Ceiling(s), Walk-In Closet(s)
Heating Natural Gas
Cooling Ceiling Fan(s), Central Air
Fireplaces Number 1
Fireplaces Type Gas, Gas Logs, Gas Starter, Living Room
Appliance Built-in Gas Range, Dishwasher, Microwave
Heat Source Natural Gas
Laundry Electric Dryer Hookup, Washer Hookup
Exterior
Garage Spaces 3.0
Fence Back Yard, Wood
Community Features Jogging Path/Bike Path, Playground, Sidewalks
Utilities Available Cable Available, City Sewer, City Water, Concrete, Curbs, Electricity Available, Electricity Connected, Individual Gas Meter, Individual Water Meter, Sidewalk
Total Parking Spaces 3
Garage Yes
Building
Story Two
Foundation Slab
Level or Stories Two
Schools
Elementary Schools Lake Country
Middle Schools Creekview
High Schools Boswell
School District Eagle Mt-Saginaw Isd
Others
Restrictions Deed
Ownership Wendy and Craig Ferris and Sally Davis
Financing Conventional
Special Listing Condition Aerial Photo, Survey Available

Bought with Maria Cornwell • Better Homes & Gardens, Winans
"My job is to find and attract mastery-based agents to the office, protect the culture, and make sure everyone is happy! "

