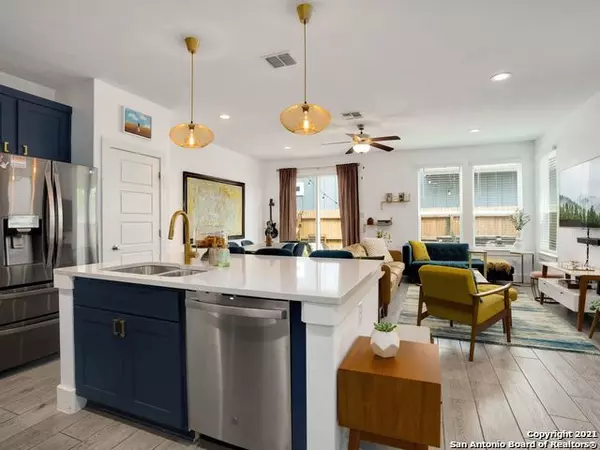
3 Beds
3 Baths
1,600 SqFt
3 Beds
3 Baths
1,600 SqFt
Key Details
Property Type Single Family Home
Sub Type Single Residential
Listing Status Active
Purchase Type For Sale
Square Footage 1,600 sqft
Price per Sqft $262
Subdivision Ridgecrest Villas/Casinas
MLS Listing ID 1806250
Style Two Story
Bedrooms 3
Full Baths 2
Half Baths 1
Construction Status Pre-Owned
Year Built 2019
Annual Tax Amount $9,163
Tax Year 2024
Lot Size 2,178 Sqft
Property Description
Location
State TX
County Bexar
Area 1300
Rooms
Master Bathroom 2nd Level 12X5 Shower Only, Double Vanity
Master Bedroom 2nd Level 17X14 Upstairs
Bedroom 2 2nd Level 10X10
Bedroom 3 2nd Level 10X10
Kitchen Main Level 20X10
Family Room Main Level 20X16
Interior
Heating Central
Cooling One Central
Flooring Carpeting, Ceramic Tile
Inclusions Washer Connection, Dryer Connection, Washer, Dryer, Cook Top, Built-In Oven, Self-Cleaning Oven, Microwave Oven, Refrigerator, Disposal, Dishwasher, Water Softener (owned), Vent Fan, Smoke Alarm, Solid Counter Tops, Custom Cabinets, Carbon Monoxide Detector, City Garbage service
Heat Source Natural Gas
Exterior
Garage Two Car Garage
Pool Hot Tub
Amenities Available None
Roof Type Composition
Private Pool N
Building
Foundation Slab
Sewer City
Water City
Construction Status Pre-Owned
Schools
Elementary Schools Cambridge
Middle Schools Alamo Heights
High Schools Alamo Heights
School District Alamo Heights I.S.D.
Others
Acceptable Financing Conventional, FHA, VA, Cash
Listing Terms Conventional, FHA, VA, Cash

"My job is to find and attract mastery-based agents to the office, protect the culture, and make sure everyone is happy! "






