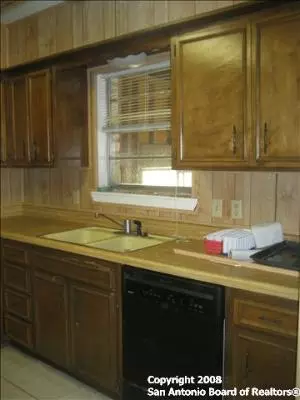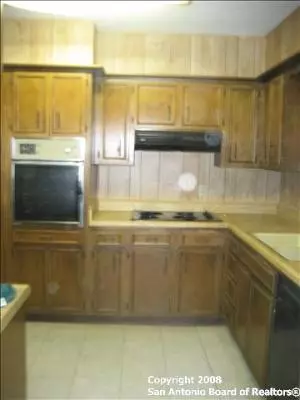3 Beds
2 Baths
1,533 SqFt
3 Beds
2 Baths
1,533 SqFt
Key Details
Property Type Single Family Home, Other Rentals
Sub Type Residential Rental
Listing Status Active
Purchase Type For Rent
Square Footage 1,533 sqft
Subdivision Not In Defined Subdivision
MLS Listing ID 1807410
Style One Story
Bedrooms 3
Full Baths 2
Year Built 1979
Lot Size 1.000 Acres
Property Description
Location
State TX
County Bexar
Area 2001
Rooms
Master Bathroom Main Level 6X8 Tub/Shower Combo, Single Vanity
Master Bedroom Main Level 13X13 Ceiling Fan
Bedroom 2 Main Level 10X11
Bedroom 3 Main Level 11X13
Living Room Main Level 13X17
Dining Room Main Level 9X13
Kitchen Main Level 9X11
Interior
Heating Other
Cooling One Central
Flooring Wood
Fireplaces Type One
Inclusions Washer Connection, Dryer Connection, Stove/Range, Smoke Alarm
Exterior
Exterior Feature Stone/Rock
Parking Features Two Car Garage, Attached
Fence Chain Link Fence
Pool None
Roof Type Composition
Building
Lot Description County View
Foundation Slab
Sewer Sewer System
Water Water System
Schools
Elementary Schools John Glenn Jr.
Middle Schools Heritage
High Schools East Central
School District East Central I.S.D
Others
Pets Allowed Negotiable
Miscellaneous Broker-Manager
"My job is to find and attract mastery-based agents to the office, protect the culture, and make sure everyone is happy! "






