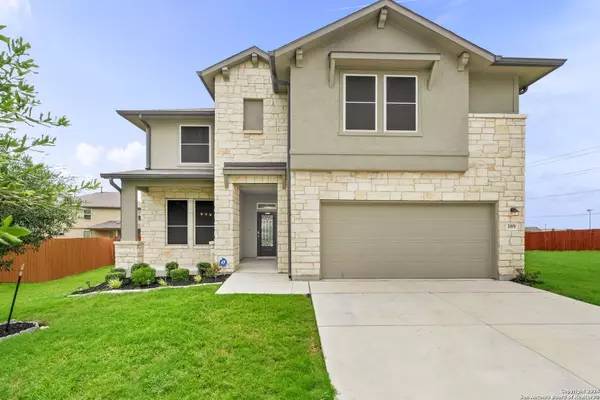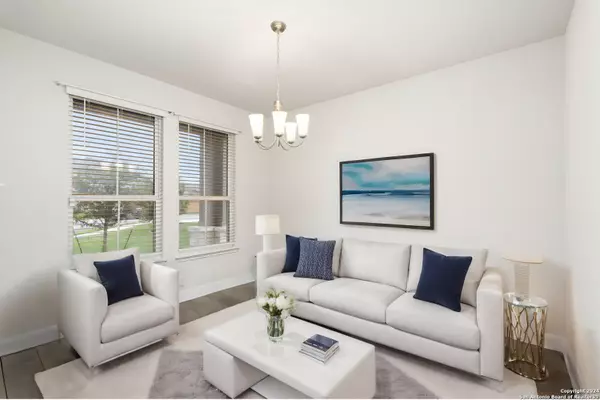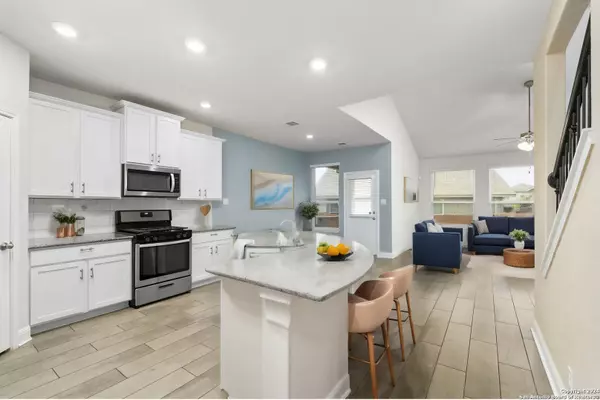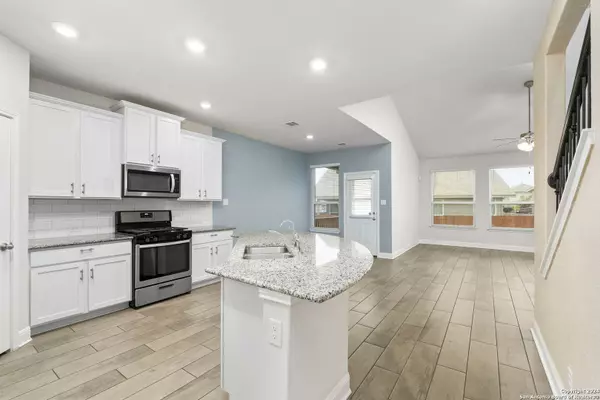5 Beds
4 Baths
2,710 SqFt
5 Beds
4 Baths
2,710 SqFt
Key Details
Property Type Single Family Home
Sub Type Single Residential
Listing Status Active
Purchase Type For Sale
Square Footage 2,710 sqft
Price per Sqft $183
Subdivision Steele Creek
MLS Listing ID 1807746
Style Two Story
Bedrooms 5
Full Baths 3
Half Baths 1
Construction Status Pre-Owned
HOA Fees $300/qua
Year Built 2021
Annual Tax Amount $8,726
Tax Year 2023
Lot Size 10,890 Sqft
Property Description
Location
State TX
County Guadalupe
Area 2705
Rooms
Master Bathroom Main Level 15X7 Tub/Shower Separate, Double Vanity, Garden Tub
Master Bedroom Main Level 17X14 DownStairs
Bedroom 2 2nd Level 17X11
Bedroom 3 2nd Level 14X12
Bedroom 4 2nd Level 13X12
Bedroom 5 2nd Level 13X11
Living Room Main Level 20X16
Dining Room Main Level 12X11
Kitchen Main Level 15X13
Family Room 2nd Level 20X13
Interior
Heating Central
Cooling One Central
Flooring Carpeting, Ceramic Tile, Wood
Inclusions Ceiling Fans, Washer Connection, Dryer Connection, Washer, Dryer, Self-Cleaning Oven, Microwave Oven, Stove/Range, Gas Cooking, Refrigerator, Disposal, Dishwasher, Ice Maker Connection, Water Softener (owned), Smoke Alarm, Security System (Owned), Pre-Wired for Security, Gas Water Heater, Garage Door Opener, 2nd Floor Utility Room
Heat Source Natural Gas
Exterior
Exterior Feature Covered Patio, Privacy Fence, Sprinkler System, Double Pane Windows, Solar Screens, Has Gutters
Parking Features Two Car Garage
Pool None
Amenities Available Pool, Clubhouse, Park/Playground, Basketball Court
Roof Type Composition
Private Pool N
Building
Lot Description Cul-de-Sac/Dead End, County VIew, 1/4 - 1/2 Acre, Level
Foundation Slab
Sewer Sewer System
Construction Status Pre-Owned
Schools
Elementary Schools Wiederstein
Middle Schools Dobie J. Frank
High Schools Steele
School District Schertz-Cibolo-Universal City Isd
Others
Miscellaneous Builder 10-Year Warranty,Virtual Tour,As-Is
Acceptable Financing Conventional, FHA, VA, TX Vet, Cash
Listing Terms Conventional, FHA, VA, TX Vet, Cash
"My job is to find and attract mastery-based agents to the office, protect the culture, and make sure everyone is happy! "






