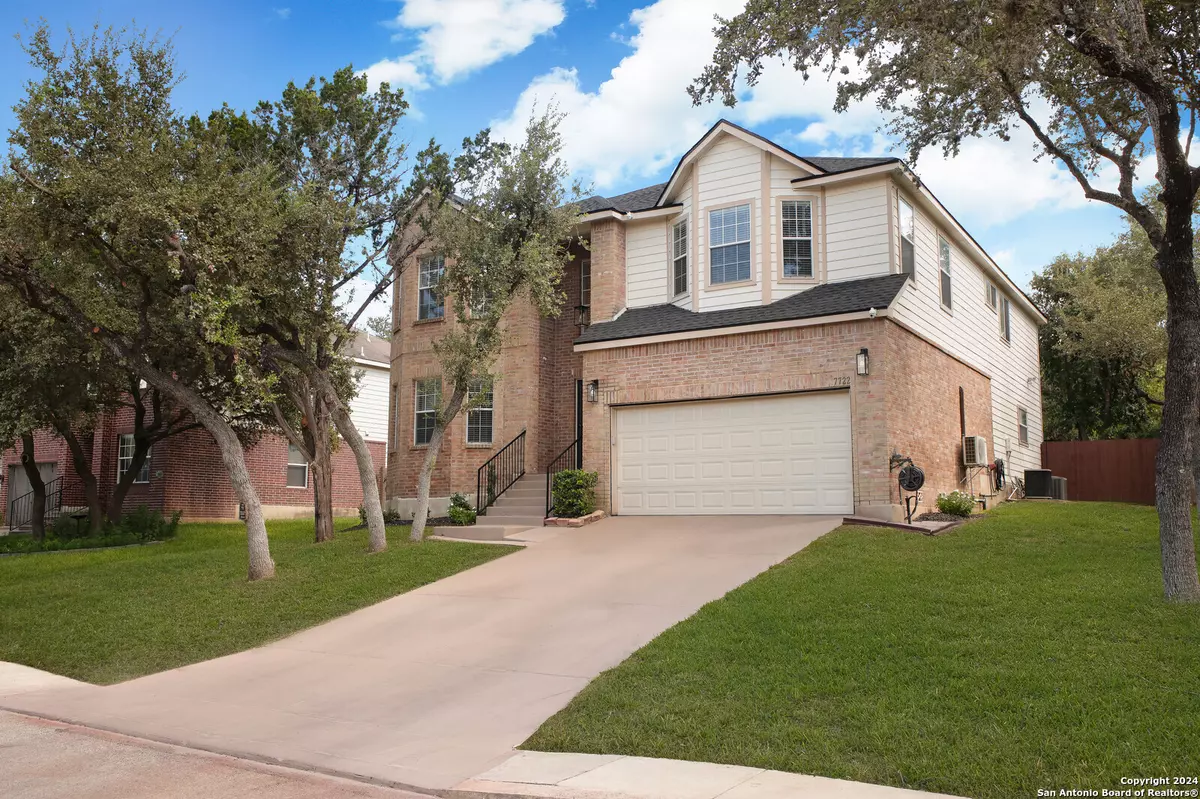5 Beds
4 Baths
3,406 SqFt
5 Beds
4 Baths
3,406 SqFt
Key Details
Property Type Single Family Home
Sub Type Single Residential
Listing Status Active
Purchase Type For Sale
Square Footage 3,406 sqft
Price per Sqft $149
Subdivision Braun Hollow
MLS Listing ID 1808865
Style Two Story
Bedrooms 5
Full Baths 3
Half Baths 1
Construction Status Pre-Owned
HOA Fees $120/qua
Year Built 2000
Annual Tax Amount $10,038
Tax Year 2024
Lot Size 7,492 Sqft
Property Description
Location
State TX
County Bexar
Area 0300
Rooms
Master Bathroom 2nd Level 9X10 Tub/Shower Combo, Double Vanity, Garden Tub
Master Bedroom 2nd Level 18X20 Upstairs, Walk-In Closet, Ceiling Fan
Bedroom 2 2nd Level 11X14
Bedroom 3 2nd Level 11X14
Bedroom 4 2nd Level 10X11
Bedroom 5 2nd Level 9X13
Dining Room Main Level 13X15
Kitchen Main Level 14X18
Family Room Main Level 11X16
Interior
Heating Heat Pump
Cooling Two Central, Other
Flooring Carpeting, Marble, Wood
Inclusions Ceiling Fans, Chandelier, Washer Connection, Dryer Connection, Washer, Dryer, Stove/Range, Dishwasher, Water Softener (owned), Pre-Wired for Security, Electric Water Heater, Garage Door Opener, Carbon Monoxide Detector, City Garbage service
Heat Source Electric
Exterior
Parking Features Two Car Garage
Pool None
Amenities Available Controlled Access, Park/Playground, Basketball Court
Roof Type Composition
Private Pool N
Building
Foundation Slab
Sewer City
Water City
Construction Status Pre-Owned
Schools
Elementary Schools Carson
Middle Schools Stevenson
High Schools Marshall
School District Northside
Others
Acceptable Financing Conventional, FHA, VA, Cash
Listing Terms Conventional, FHA, VA, Cash
"My job is to find and attract mastery-based agents to the office, protect the culture, and make sure everyone is happy! "






