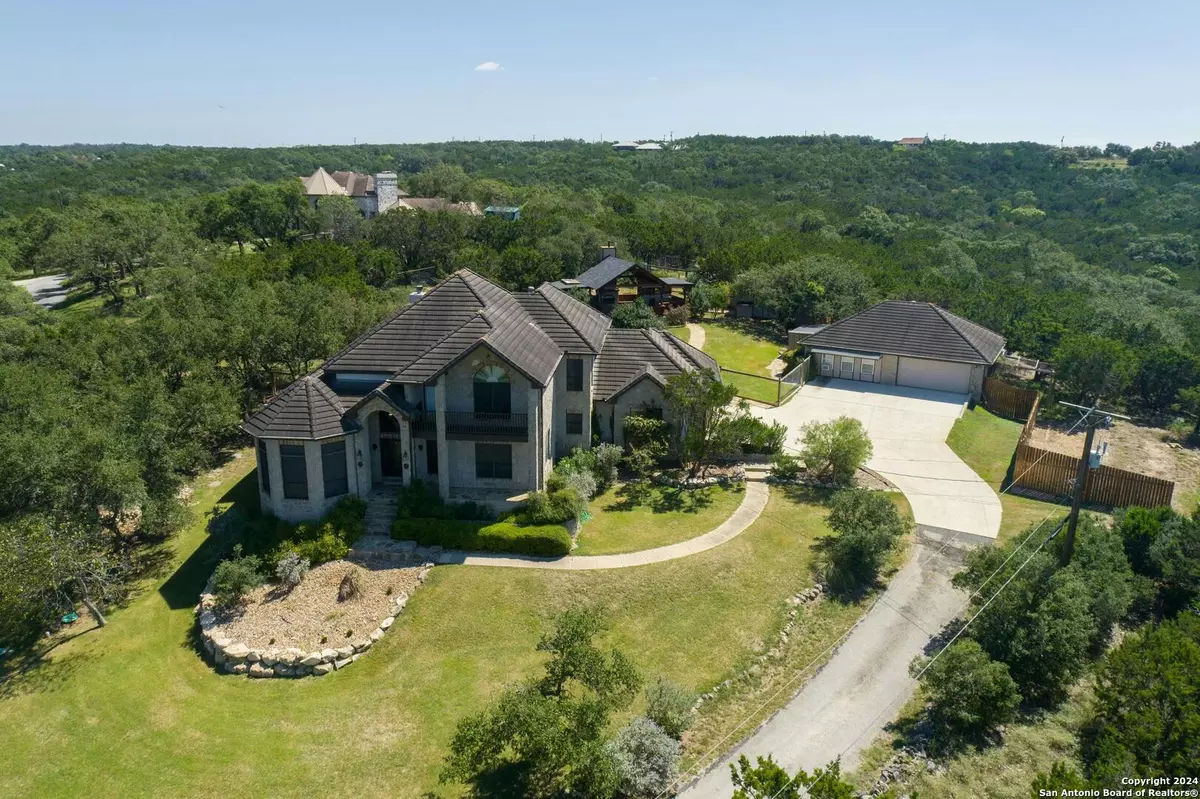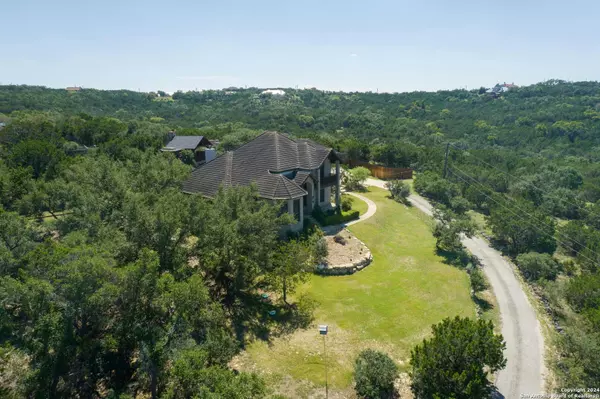4 Beds
5 Baths
3,964 SqFt
4 Beds
5 Baths
3,964 SqFt
Key Details
Property Type Single Family Home
Sub Type Single Residential
Listing Status Active
Purchase Type For Sale
Square Footage 3,964 sqft
Price per Sqft $251
Subdivision Skyridge
MLS Listing ID 1809089
Style Two Story,Texas Hill Country
Bedrooms 4
Full Baths 3
Half Baths 2
Construction Status Pre-Owned
HOA Fees $115/ann
Year Built 1998
Annual Tax Amount $12,000
Tax Year 2023
Lot Size 5.000 Acres
Property Description
Location
State TX
County Comal
Area 2612
Rooms
Master Bathroom Main Level 19X16 Tub/Shower Separate, Garden Tub
Master Bedroom Main Level 18X16 DownStairs, Multi-Closets, Ceiling Fan, Full Bath
Bedroom 2 2nd Level 15X12
Bedroom 3 2nd Level 15X13
Bedroom 4 2nd Level 14X13
Living Room Main Level 16X14
Dining Room Main Level 15X13
Kitchen Main Level 19X15
Study/Office Room Main Level 15X11
Interior
Heating Central
Cooling Two Central
Flooring Carpeting, Ceramic Tile, Wood
Inclusions Ceiling Fans, Chandelier, Washer Connection, Dryer Connection, Built-In Oven, Self-Cleaning Oven, Microwave Oven, Stove/Range, Disposal, Dishwasher, Ice Maker Connection, Water Softener (owned), Smoke Alarm, Electric Water Heater, Garage Door Opener
Heat Source Electric
Exterior
Exterior Feature Covered Patio, Deck/Balcony, Sprinkler System, Mature Trees, Other - See Remarks
Parking Features Four or More Car Garage
Pool Hot Tub
Amenities Available None
Roof Type Concrete
Private Pool N
Building
Lot Description County VIew, 2 - 5 Acres, Partially Wooded
Foundation Slab
Sewer Septic
Water Private Well
Construction Status Pre-Owned
Schools
Elementary Schools Johnson Ranch
Middle Schools Smithson Valley
High Schools Smithson Valley
School District Comal
Others
Acceptable Financing Conventional, FHA, VA, Cash
Listing Terms Conventional, FHA, VA, Cash
"My job is to find and attract mastery-based agents to the office, protect the culture, and make sure everyone is happy! "






