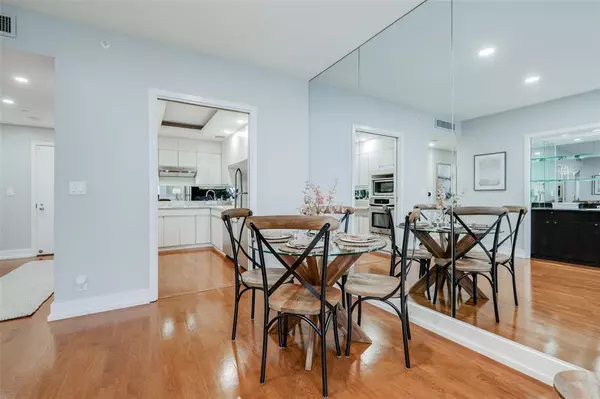
1 Bed
1.1 Baths
1,015 SqFt
1 Bed
1.1 Baths
1,015 SqFt
Key Details
Property Type Condo
Listing Status Active
Purchase Type For Sale
Square Footage 1,015 sqft
Price per Sqft $295
Subdivision Four Leaf Towers Condo 22Nd Am
MLS Listing ID 32302164
Bedrooms 1
Full Baths 1
Half Baths 1
HOA Fees $1,051/mo
Year Built 1981
Annual Tax Amount $4,504
Tax Year 2023
Property Description
Location
State TX
County Harris
Area Tanglewood Area
Building/Complex Name FOUR LEAF TOWERS
Rooms
Bedroom Description Primary Bed - 1st Floor
Other Rooms 1 Living Area, Entry
Master Bathroom Half Bath, Primary Bath: Double Sinks
Kitchen Reverse Osmosis
Interior
Interior Features Chilled Water System, Fire/Smoke Alarm, Formal Entry/Foyer, Fully Sprinklered, Intercom to Front Desk, Interior Storage Closet, Maid Service, Refrigerator Included, Wet Bar, Window Coverings
Heating Central Electric
Cooling Central Electric
Flooring Carpet, Engineered Wood, Tile
Appliance Dryer Included, Refrigerator, Stacked, Washer Included
Dryer Utilities 1
Exterior
Exterior Feature Dry Sauna, Exercise Room, Party Room, Play Area, Service Elevator, Tennis, Trash Chute
Pool Heated, Pool With Hot Tub Detached
Parking Type Additional Parking, Assigned Parking, Controlled Entrance, Underground, Valet Parking
Total Parking Spaces 1
Private Pool No
Building
New Construction No
Schools
Elementary Schools Briargrove Elementary School
Middle Schools Tanglewood Middle School
High Schools Wisdom High School
School District 27 - Houston
Others
Pets Allowed With Restrictions
HOA Fee Include Building & Grounds,Cable TV,Concierge,Insurance Common Area,Limited Access,Porter,Recreational Facilities,Trash Removal,Valet Parking,Water and Sewer
Senior Community No
Tax ID 115-279-005-0005
Ownership Full Ownership
Energy Description North/South Exposure
Acceptable Financing Cash Sale, Conventional, FHA, Seller May Contribute to Buyer's Closing Costs, VA
Tax Rate 2.0148
Disclosures HOA First Right of Refusal, Owner/Agent, Pets, Sellers Disclosure
Listing Terms Cash Sale, Conventional, FHA, Seller May Contribute to Buyer's Closing Costs, VA
Financing Cash Sale,Conventional,FHA,Seller May Contribute to Buyer's Closing Costs,VA
Special Listing Condition HOA First Right of Refusal, Owner/Agent, Pets, Sellers Disclosure
Pets Description With Restrictions


"My job is to find and attract mastery-based agents to the office, protect the culture, and make sure everyone is happy! "






