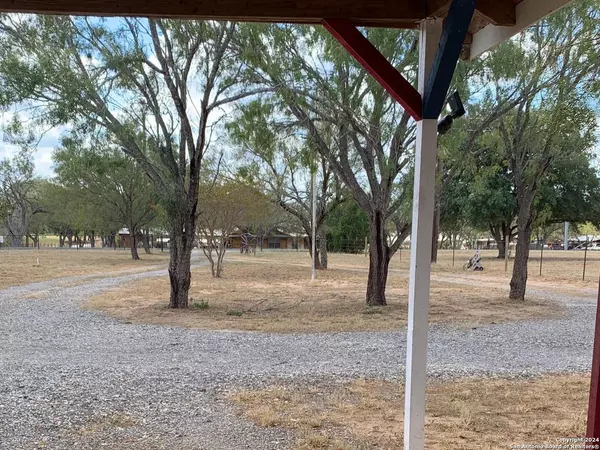
3 Beds
2 Baths
1,800 SqFt
3 Beds
2 Baths
1,800 SqFt
Key Details
Property Type Single Family Home
Sub Type Single Residential
Listing Status Active
Purchase Type For Sale
Square Footage 1,800 sqft
Price per Sqft $288
Subdivision Adkins Area Ec
MLS Listing ID 1809995
Style One Story
Bedrooms 3
Full Baths 2
Construction Status Pre-Owned
Year Built 2004
Annual Tax Amount $6,307
Tax Year 2023
Lot Size 1.860 Acres
Property Description
Location
State TX
County Bexar
Area 2001
Rooms
Master Bathroom Main Level 9X10 Tub/Shower Separate
Master Bedroom Main Level 14X16 DownStairs
Bedroom 2 Main Level 10X12
Bedroom 3 Main Level 10X12
Living Room Main Level 26X16
Dining Room Main Level 8X11
Kitchen Main Level 14X10
Interior
Heating Central
Cooling One Central
Flooring Carpeting, Ceramic Tile, Wood, Laminate
Inclusions Ceiling Fans, Washer Connection, Dryer Connection, Washer, Dryer, Refrigerator, Dishwasher, Vent Fan, Electric Water Heater
Heat Source Electric
Exterior
Exterior Feature Patio Slab, Covered Patio, Gazebo, Special Yard Lighting, Mature Trees, Wire Fence, Workshop
Parking Features Two Car Garage
Pool None
Amenities Available Other - See Remarks
Roof Type Composition
Private Pool N
Building
Lot Description 1 - 2 Acres, Mature Trees (ext feat)
Foundation Slab
Sewer Septic
Construction Status Pre-Owned
Schools
Elementary Schools East Central
Middle Schools East Central
High Schools East Central
School District East Central I.S.D
Others
Miscellaneous School Bus
Acceptable Financing Conventional, FHA, VA, TX Vet, Cash
Listing Terms Conventional, FHA, VA, TX Vet, Cash

"My job is to find and attract mastery-based agents to the office, protect the culture, and make sure everyone is happy! "






