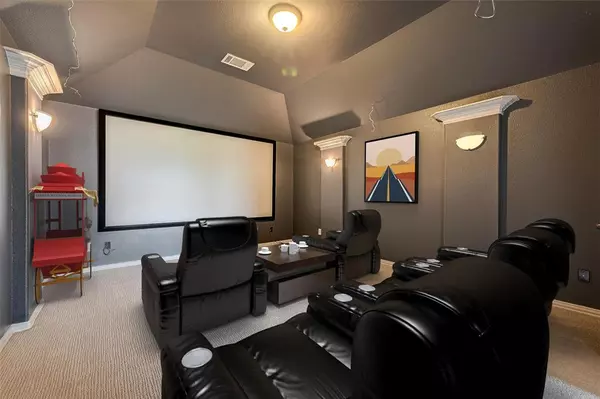4 Beds
3.1 Baths
3,180 SqFt
4 Beds
3.1 Baths
3,180 SqFt
Key Details
Property Type Single Family Home
Listing Status Active
Purchase Type For Sale
Square Footage 3,180 sqft
Price per Sqft $135
Subdivision Canyon Lakes West
MLS Listing ID 36531036
Style Traditional
Bedrooms 4
Full Baths 3
Half Baths 1
HOA Fees $1,255/ann
HOA Y/N 1
Year Built 2011
Annual Tax Amount $11,286
Tax Year 2023
Lot Size 0.284 Acres
Property Description
Location
State TX
County Harris
Community Canyon Lakes West
Area Cypress South
Rooms
Bedroom Description En-Suite Bath,Primary Bed - 1st Floor,Walk-In Closet
Other Rooms Breakfast Room, Gameroom Up, Home Office/Study, Media, Utility Room in House
Master Bathroom Half Bath, Primary Bath: Double Sinks, Primary Bath: Shower Only, Secondary Bath(s): Soaking Tub
Den/Bedroom Plus 5
Kitchen Island w/o Cooktop, Kitchen open to Family Room
Interior
Interior Features Fire/Smoke Alarm, High Ceiling
Heating Central Gas
Cooling Central Electric
Flooring Carpet, Engineered Wood, Tile
Fireplaces Number 1
Fireplaces Type Gas Connections
Exterior
Exterior Feature Back Yard Fenced, Controlled Subdivision Access, Fully Fenced, Private Driveway, Subdivision Tennis Court
Parking Features Attached Garage
Garage Spaces 2.0
Roof Type Composition
Street Surface Concrete
Private Pool No
Building
Lot Description Cul-De-Sac
Dwelling Type Free Standing
Story 2
Foundation Slab
Lot Size Range 0 Up To 1/4 Acre
Water Water District
Structure Type Brick
New Construction No
Schools
Elementary Schools Andre Elementary School
Middle Schools Anthony Middle School (Cypress-Fairbanks)
High Schools Cypress Springs High School
School District 13 - Cypress-Fairbanks
Others
HOA Fee Include Clubhouse,Courtesy Patrol,Grounds,Limited Access Gates,Recreational Facilities
Senior Community No
Restrictions Deed Restrictions
Tax ID 130-292-001-0024
Acceptable Financing Cash Sale, Conventional, VA
Tax Rate 2.6281
Disclosures Mud, Sellers Disclosure
Listing Terms Cash Sale, Conventional, VA
Financing Cash Sale,Conventional,VA
Special Listing Condition Mud, Sellers Disclosure

"My job is to find and attract mastery-based agents to the office, protect the culture, and make sure everyone is happy! "






