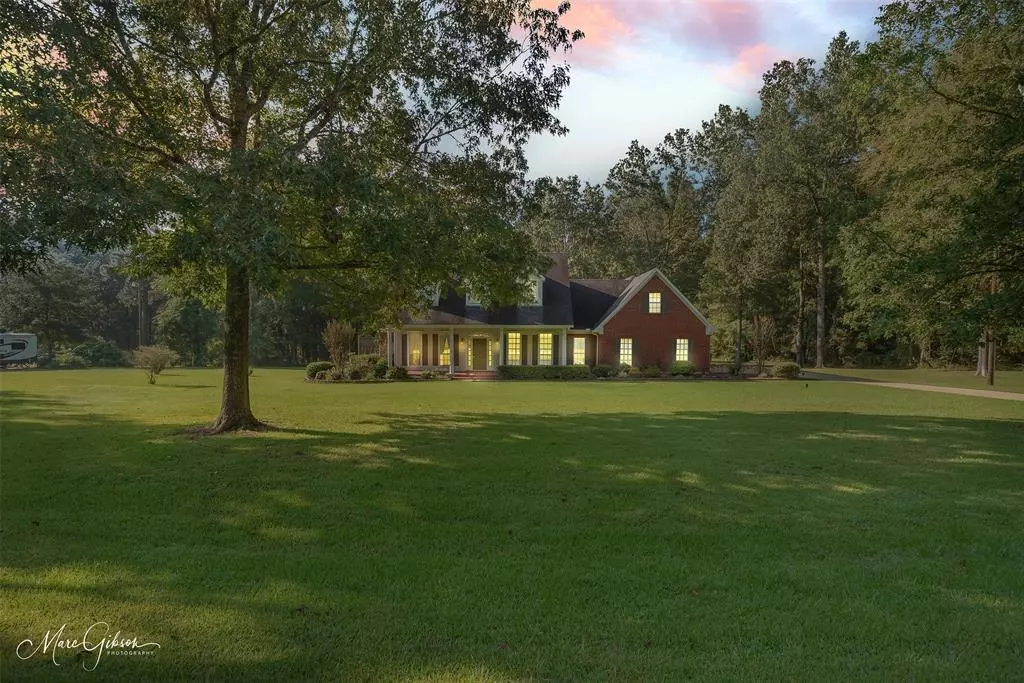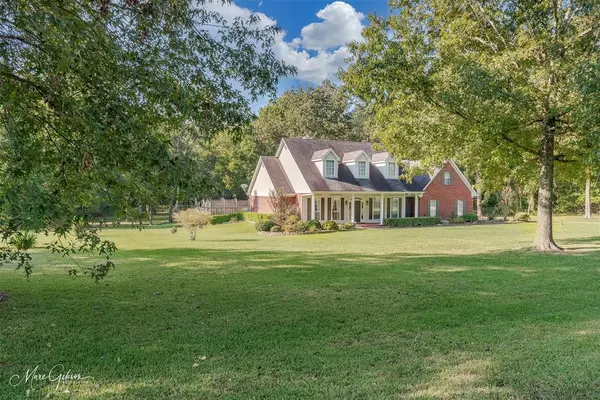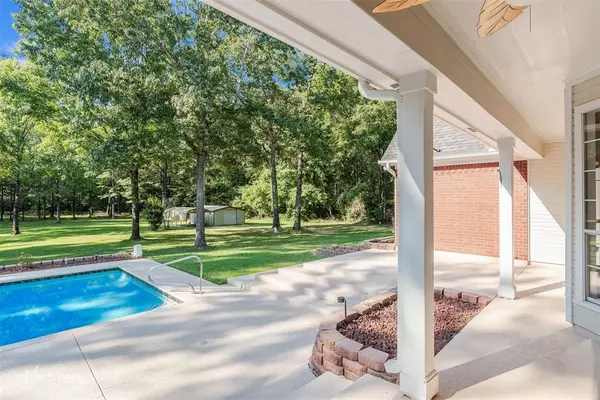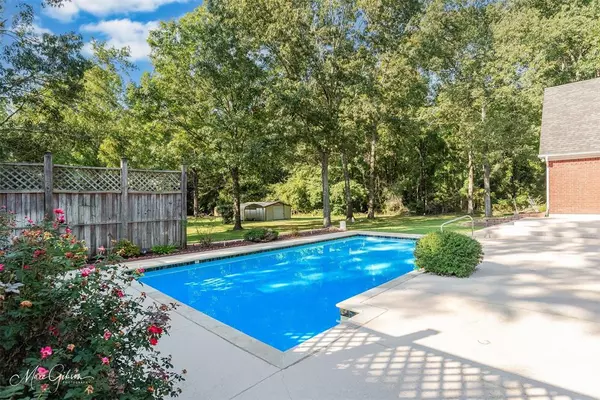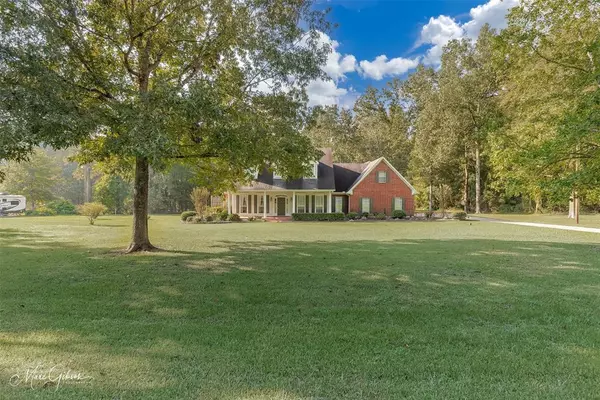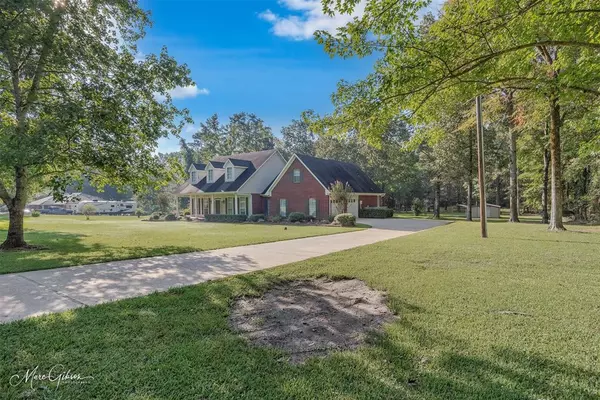3 Beds
3 Baths
2,378 SqFt
3 Beds
3 Baths
2,378 SqFt
Key Details
Property Type Single Family Home
Sub Type Single Family Residence
Listing Status Pending
Purchase Type For Sale
Square Footage 2,378 sqft
Price per Sqft $178
Subdivision Springridge Estates
MLS Listing ID 20734119
Bedrooms 3
Full Baths 3
HOA Y/N None
Year Built 1998
Annual Tax Amount $3,705
Lot Size 3.173 Acres
Acres 3.173
Property Description
Location
State LA
County Caddo
Direction Please use your Google Maps or GPS.
Rooms
Dining Room 2
Interior
Interior Features Double Vanity, Granite Counters, Kitchen Island, Open Floorplan, Vaulted Ceiling(s), Second Primary Bedroom
Heating Central, Fireplace(s), Natural Gas
Cooling Ceiling Fan(s), Central Air, Electric
Flooring Carpet, Ceramic Tile, Wood
Fireplaces Number 1
Fireplaces Type Gas Logs, Gas Starter, Glass Doors
Appliance Dishwasher, Disposal, Gas Range, Microwave
Heat Source Central, Fireplace(s), Natural Gas
Laundry Utility Room
Exterior
Exterior Feature Covered Patio/Porch, Rain Gutters
Garage Spaces 2.0
Pool Gunite, In Ground, Pool Cover, Salt Water
Utilities Available City Water, Septic
Roof Type Composition
Total Parking Spaces 2
Garage Yes
Private Pool 1
Building
Lot Description Acreage
Story One and One Half
Foundation Slab
Level or Stories One and One Half
Structure Type Brick
Schools
Elementary Schools Caddo Isd Schools
Middle Schools Caddo Isd Schools
High Schools Caddo Isd Schools
School District Caddo Psb
Others
Ownership Individual

"My job is to find and attract mastery-based agents to the office, protect the culture, and make sure everyone is happy! "

