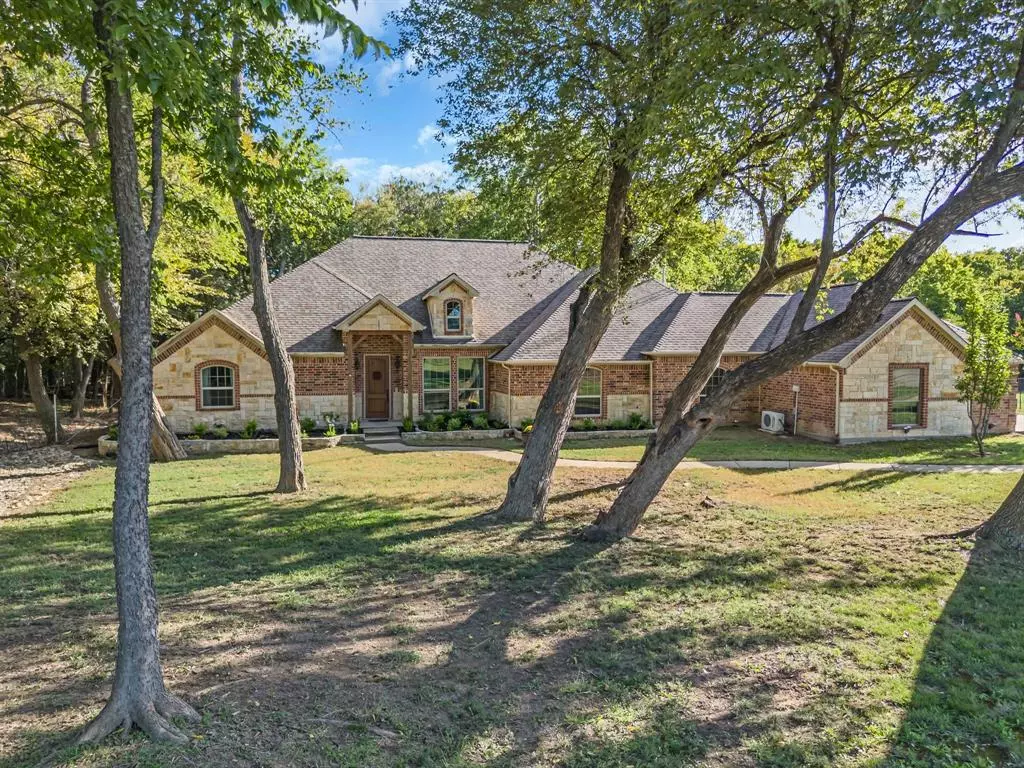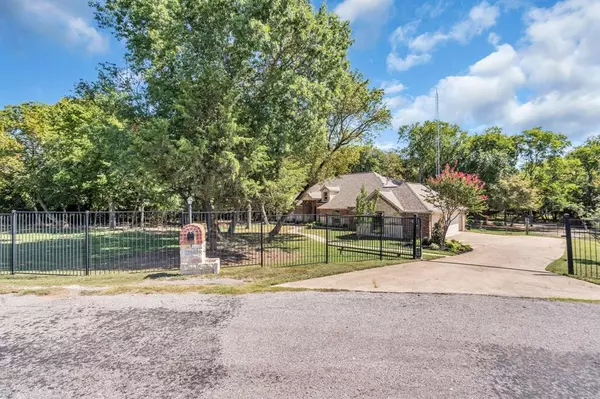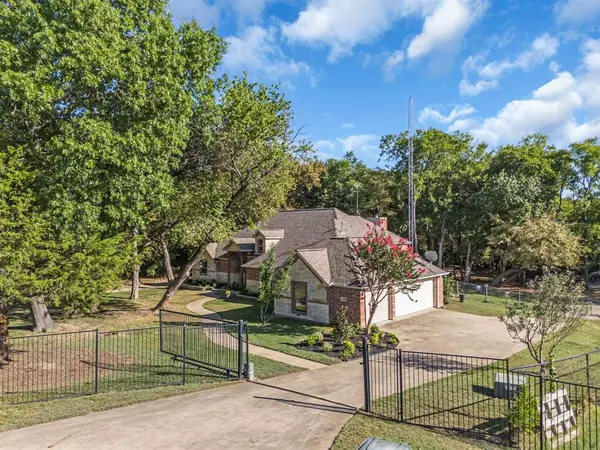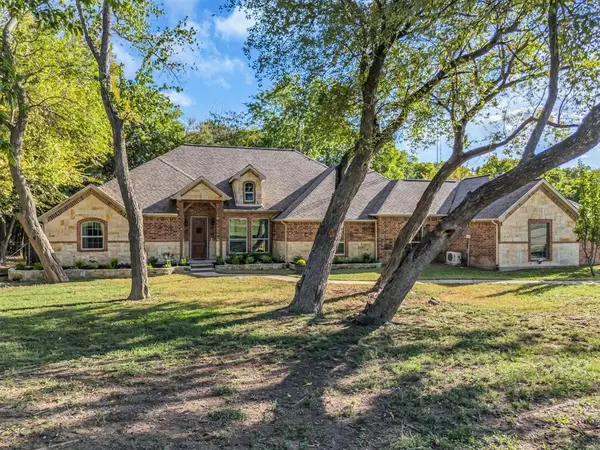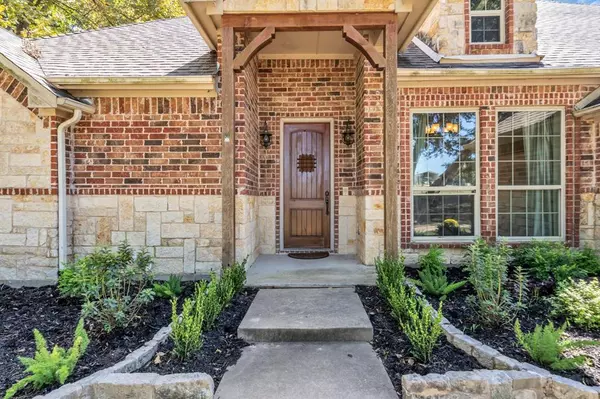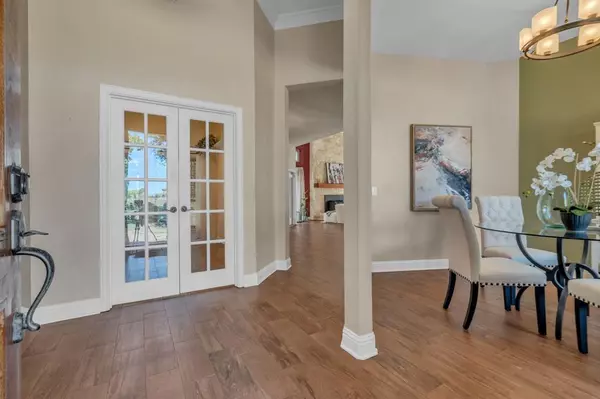4 Beds
3 Baths
3,072 SqFt
4 Beds
3 Baths
3,072 SqFt
Key Details
Property Type Single Family Home
Sub Type Single Family Residence
Listing Status Active
Purchase Type For Sale
Square Footage 3,072 sqft
Price per Sqft $284
Subdivision High Point Estates
MLS Listing ID 20733945
Style Craftsman,Ranch
Bedrooms 4
Full Baths 3
HOA Y/N None
Year Built 2007
Lot Size 2.815 Acres
Acres 2.815
Lot Dimensions 122,621
Property Description
Location
State TX
County Collin
Direction Follow GPS
Rooms
Dining Room 2
Interior
Interior Features High Speed Internet Available, In-Law Suite Floorplan, Kitchen Island, Open Floorplan, Pantry, Smart Home System, Sound System Wiring, Walk-In Closet(s)
Heating Central, Natural Gas, Propane, Solar
Cooling Ceiling Fan(s), Central Air, Electric
Flooring Ceramic Tile, Luxury Vinyl Plank, Wood Under Carpet
Fireplaces Number 2
Fireplaces Type Family Room, Fire Pit, Master Bedroom, Wood Burning
Appliance Dishwasher, Disposal, Dryer, Electric Oven, Electric Water Heater, Gas Cooktop, Microwave, Double Oven, Washer
Heat Source Central, Natural Gas, Propane, Solar
Laundry Electric Dryer Hookup, In Hall, Full Size W/D Area, Washer Hookup
Exterior
Exterior Feature Covered Deck, Covered Patio/Porch, Fire Pit, Garden(s), Rain Gutters, Lighting, Private Yard, Uncovered Courtyard
Garage Spaces 3.0
Fence Cross Fenced, Gate, Metal, Wood, Wrought Iron
Utilities Available Aerobic Septic, Asphalt, City Water, Co-op Water, Individual Water Meter
Roof Type Asphalt,Composition,Shingle
Total Parking Spaces 3
Garage Yes
Building
Lot Description Acreage, Cleared, Cul-De-Sac, Landscaped, Many Trees, No Backyard Grass, Sprinkler System, Water/Lake View
Story Two
Foundation Slab
Level or Stories Two
Structure Type Brick,Rock/Stone
Schools
Elementary Schools Webb
Middle Schools Johnson
High Schools Mckinney North
School District Mckinney Isd
Others
Restrictions No Known Restriction(s)
Ownership See Public Record

"My job is to find and attract mastery-based agents to the office, protect the culture, and make sure everyone is happy! "

