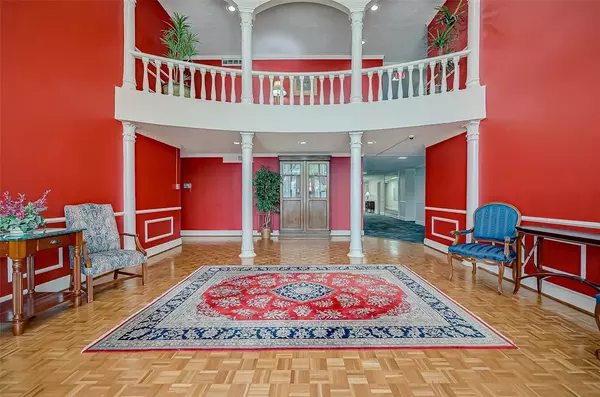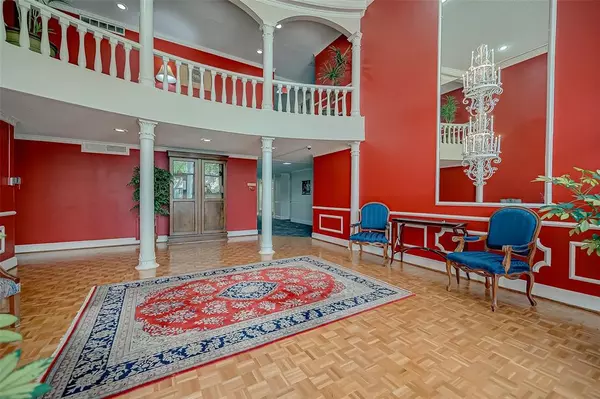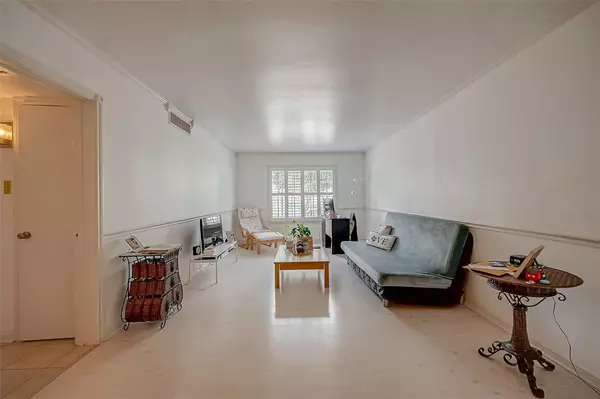
1 Bed
1 Bath
744 SqFt
1 Bed
1 Bath
744 SqFt
Key Details
Property Type Condo, Townhouse
Sub Type Condominium
Listing Status Active
Purchase Type For Sale
Square Footage 744 sqft
Price per Sqft $141
Subdivision Barclay Condo Ph 03
MLS Listing ID 60532411
Style Contemporary/Modern,Traditional
Bedrooms 1
Full Baths 1
HOA Fees $550/mo
Year Built 1960
Annual Tax Amount $1,679
Tax Year 2023
Lot Size 3.199 Acres
Property Description
Location
State TX
County Harris
Area Braeswood Place
Rooms
Bedroom Description Primary Bed - 1st Floor
Interior
Interior Features Central Laundry, Elevator
Heating Central Electric
Cooling Central Electric
Flooring Carpet, Concrete, Laminate, Tile
Appliance Refrigerator
Laundry Central Laundry
Exterior
Exterior Feature Storage
Parking Features None
Garage Spaces 11.0
Carport Spaces 1
View North
Roof Type Built Up,Composition,Other
Street Surface Asphalt
Accessibility Automatic Gate
Private Pool No
Building
Faces South
Story 1
Unit Location Other
Entry Level Level 1
Foundation Slab
Sewer Public Sewer
Water Public Water
Structure Type Brick,Other,Stucco,Wood
New Construction No
Schools
Elementary Schools Twain Elementary School
Middle Schools Pershing Middle School
High Schools Lamar High School (Houston)
School District 27 - Houston
Others
Pets Allowed Not Allowed
HOA Fee Include Cable TV,Electric,Trash Removal,Water and Sewer
Senior Community No
Tax ID 113-353-000-0012
Acceptable Financing Cash Sale, Conventional, FHA, Investor, VA
Tax Rate 2.0148
Disclosures Sellers Disclosure
Listing Terms Cash Sale, Conventional, FHA, Investor, VA
Financing Cash Sale,Conventional,FHA,Investor,VA
Special Listing Condition Sellers Disclosure
Pets Allowed Not Allowed


"My job is to find and attract mastery-based agents to the office, protect the culture, and make sure everyone is happy! "






