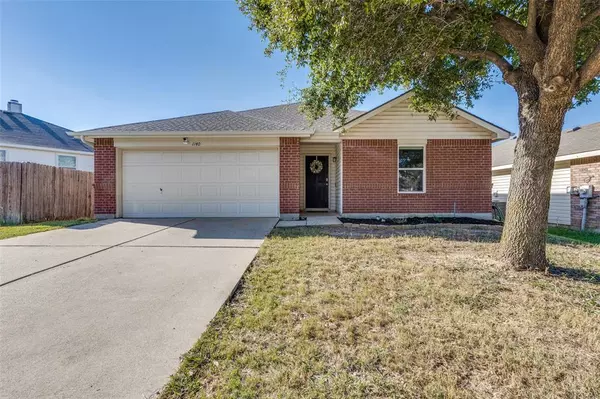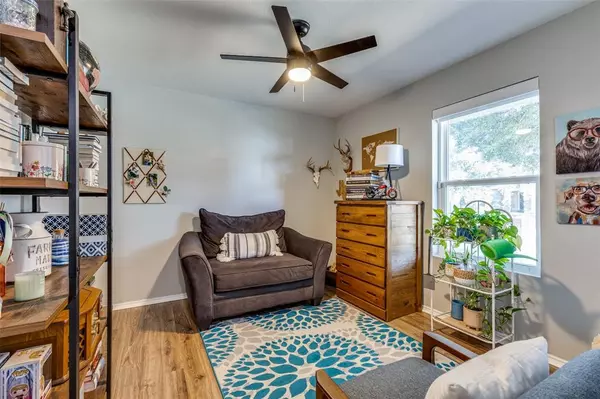
3 Beds
2 Baths
1,409 SqFt
3 Beds
2 Baths
1,409 SqFt
Key Details
Property Type Single Family Home
Sub Type Single Family Residence
Listing Status Active
Purchase Type For Sale
Square Footage 1,409 sqft
Price per Sqft $209
Subdivision Sendera Ranch
MLS Listing ID 20737611
Bedrooms 3
Full Baths 2
HOA Fees $121/qua
HOA Y/N Mandatory
Year Built 2004
Annual Tax Amount $6,331
Lot Size 5,662 Sqft
Acres 0.13
Property Description
Location
State TX
County Tarrant
Community Club House, Community Pool, Greenbelt, Park, Playground, Other
Direction Use GPS
Rooms
Dining Room 1
Interior
Interior Features Cable TV Available
Heating Central
Cooling Ceiling Fan(s)
Flooring Carpet, Ceramic Tile, Laminate
Appliance Disposal
Heat Source Central
Laundry Electric Dryer Hookup, Utility Room, Full Size W/D Area
Exterior
Garage Spaces 2.0
Fence Back Yard, Metal, Wood, Wrought Iron
Community Features Club House, Community Pool, Greenbelt, Park, Playground, Other
Utilities Available Cable Available, City Sewer, City Water
Roof Type Composition
Parking Type Garage
Garage Yes
Building
Lot Description Adjacent to Greenbelt, Greenbelt, Interior Lot, Lrg. Backyard Grass, Subdivision
Story One
Foundation Slab
Level or Stories One
Schools
Elementary Schools Sendera Ranch
Middle Schools Wilson
High Schools Eaton
School District Northwest Isd
Others
Ownership Transaction Desk
Acceptable Financing Cash, Conventional, FHA, VA Loan
Listing Terms Cash, Conventional, FHA, VA Loan


"My job is to find and attract mastery-based agents to the office, protect the culture, and make sure everyone is happy! "






