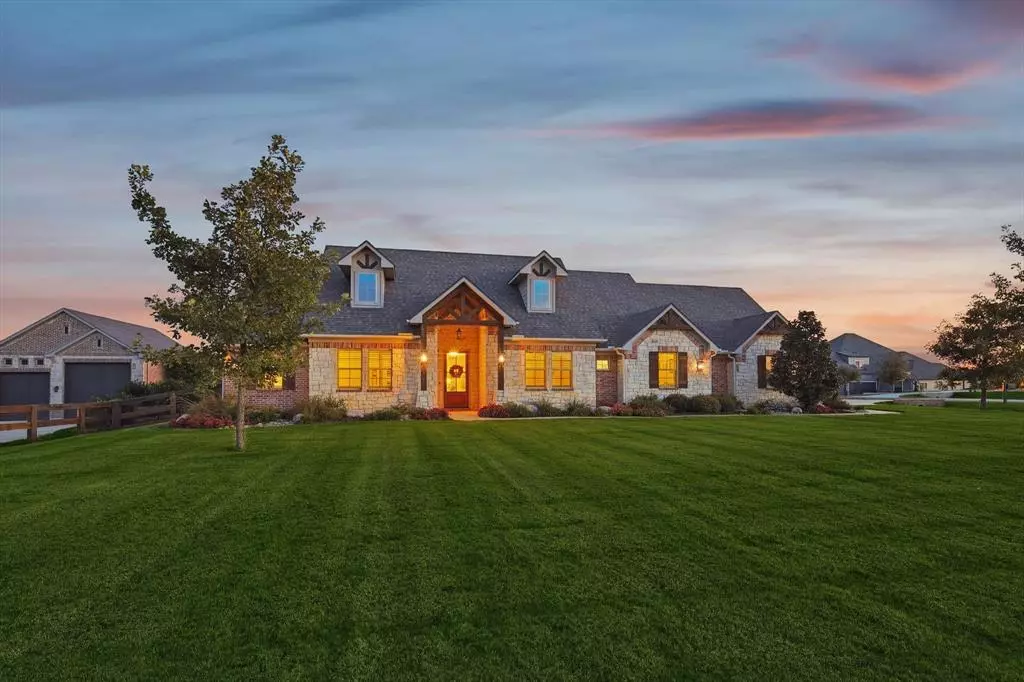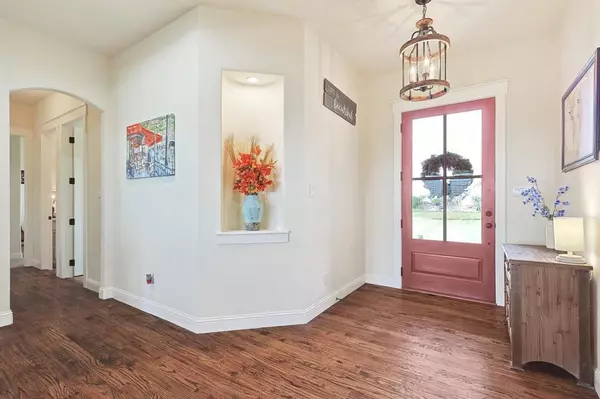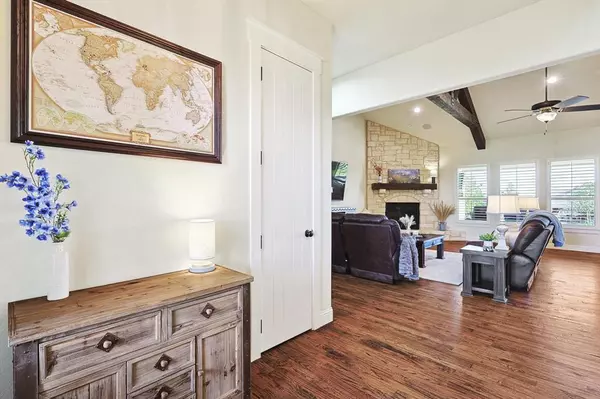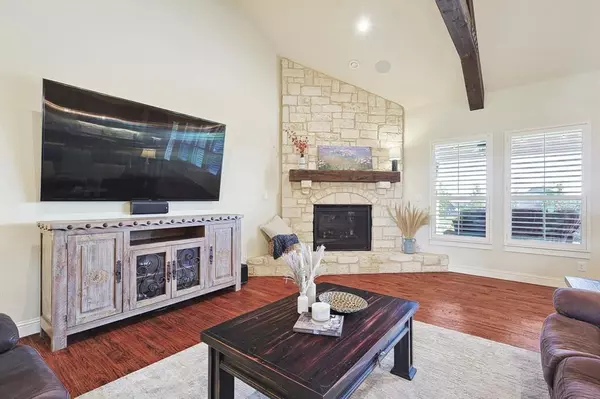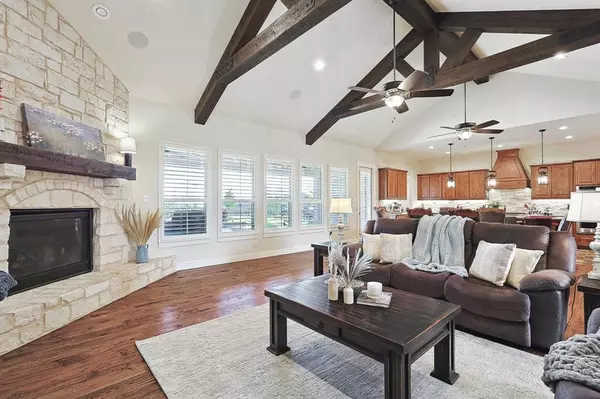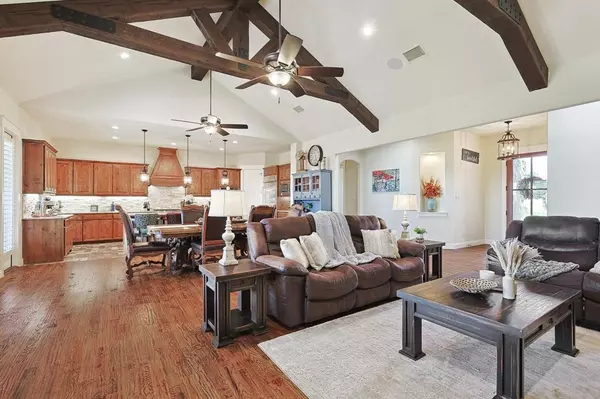4 Beds
3 Baths
3,288 SqFt
4 Beds
3 Baths
3,288 SqFt
Key Details
Property Type Single Family Home
Sub Type Single Family Residence
Listing Status Active
Purchase Type For Sale
Square Footage 3,288 sqft
Price per Sqft $303
Subdivision The Highlands Ph I
MLS Listing ID 20722445
Style Ranch,Traditional
Bedrooms 4
Full Baths 3
HOA Fees $960/ann
HOA Y/N Mandatory
Year Built 2018
Annual Tax Amount $13,026
Lot Size 1.020 Acres
Acres 1.02
Property Description
open floor plan, beamed vaulted ceilings, hand scraped hardwoods and plenty of natural light! Enjoy the view of the
beautiful pool and spa from the front entry! Gourmet kitchen with double ovens, 6-burner gas cooktop, built in
refrigerator, custom cabinets with pull out drawers! Primary retreat with sitting area, accent wood wall, soaking tub,
walk in shower with 2 shower heads and a great closet complete the package! 4th bedroom is currently set up as a
study. Two additional bedrooms and 2 bathrooms downstairs as well. Large mudroom and a laundry room with window,
sink, room for 2 freezers! Upstairs you will find walk out attic storage. There is also a workout room and game room on
its own AC system! Spray Foam insulation make for low utility bills! Backyard oasis with fireplace, diving pool, suntan
ledge, spa, waterfall and water features!
Location
State TX
County Denton
Direction From I35W and FM407 - travel west on FM 407 for approx. 2 miles - Highlands of Northlake will be on your left. Left on Sutherland Cresent and right on Glenmore Ave. Home will be on your left at the curve in the road.
Rooms
Dining Room 2
Interior
Interior Features Cable TV Available, Cathedral Ceiling(s), Decorative Lighting, Double Vanity, Eat-in Kitchen, Flat Screen Wiring, Granite Counters, High Speed Internet Available, Kitchen Island, Natural Woodwork, Open Floorplan, Pantry, Sound System Wiring, Vaulted Ceiling(s), Walk-In Closet(s)
Heating Central, Zoned
Cooling Attic Fan, Ceiling Fan(s), Central Air, Electric
Flooring Carpet, Ceramic Tile, Hardwood
Fireplaces Number 2
Fireplaces Type Brick, Gas Logs, Gas Starter, Glass Doors, Outside, Stone, Wood Burning
Appliance Built-in Gas Range, Built-in Refrigerator, Commercial Grade Range, Commercial Grade Vent, Dishwasher, Disposal, Gas Cooktop, Gas Water Heater, Microwave, Double Oven, Plumbed For Gas in Kitchen, Refrigerator, Water Softener
Heat Source Central, Zoned
Laundry Utility Room, Full Size W/D Area
Exterior
Exterior Feature Covered Patio/Porch, Rain Gutters, Lighting, Outdoor Living Center
Garage Spaces 3.0
Fence Wrought Iron
Utilities Available Aerobic Septic, City Water, Co-op Electric, Concrete
Roof Type Composition
Total Parking Spaces 3
Garage Yes
Private Pool 1
Building
Lot Description Corner Lot, Interior Lot, Irregular Lot, Landscaped, Lrg. Backyard Grass, Many Trees, Sprinkler System
Story Two
Foundation Slab
Level or Stories Two
Structure Type Brick,Stone Veneer
Schools
Elementary Schools Johnie Daniel
Middle Schools Pike
High Schools Northwest
School District Northwest Isd
Others
Restrictions Deed
Ownership See Tax
Acceptable Financing Cash, Conventional, VA Loan
Listing Terms Cash, Conventional, VA Loan
Special Listing Condition Aerial Photo

"My job is to find and attract mastery-based agents to the office, protect the culture, and make sure everyone is happy! "

