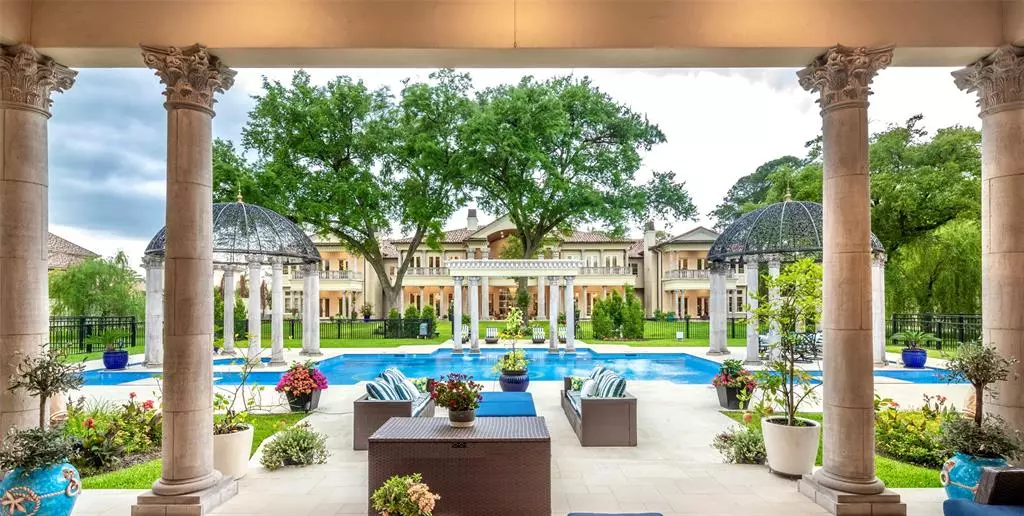
7 Beds
9.5 Baths
23,526 SqFt
7 Beds
9.5 Baths
23,526 SqFt
Key Details
Property Type Single Family Home
Listing Status Active
Purchase Type For Sale
Square Footage 23,526 sqft
Price per Sqft $531
Subdivision Rivercrest Resub
MLS Listing ID 72738205
Style Mediterranean
Bedrooms 7
Full Baths 9
Half Baths 5
HOA Fees $2,500/ann
HOA Y/N 1
Year Built 2017
Annual Tax Amount $204,318
Tax Year 2022
Lot Size 3.700 Acres
Acres 3.7
Property Description
Location
State TX
County Harris
Area Rivercrest
Rooms
Bedroom Description 2 Primary Bedrooms,All Bedrooms Up,En-Suite Bath,Primary Bed - 2nd Floor,Sitting Area,Split Plan,Walk-In Closet
Other Rooms Breakfast Room, Den, Family Room, Formal Dining, Formal Living, Garage Apartment, Guest Suite, Guest Suite w/Kitchen, Home Office/Study, Library, Living Area - 1st Floor, Quarters/Guest House, Utility Room in House, Wine Room
Master Bathroom Bidet, Hollywood Bath, Primary Bath: Jetted Tub, Primary Bath: Separate Shower, Primary Bath: Soaking Tub, Secondary Bath(s): Double Sinks, Secondary Bath(s): Jetted Tub, Secondary Bath(s): Separate Shower, Secondary Bath(s): Shower Only, Secondary Bath(s): Tub/Shower Combo, Two Primary Baths, Vanity Area
Den/Bedroom Plus 8
Kitchen Butler Pantry, Island w/o Cooktop, Pantry, Walk-in Pantry
Interior
Interior Features 2 Staircases, Alarm System - Owned, Fire/Smoke Alarm, High Ceiling, Refrigerator Included, Wet Bar
Heating Central Gas, Zoned
Cooling Central Electric, Zoned
Flooring Marble Floors, Tile, Wood
Fireplaces Number 5
Fireplaces Type Gaslog Fireplace, Wood Burning Fireplace
Exterior
Exterior Feature Back Yard, Back Yard Fenced, Balcony, Barn/Stable, Covered Patio/Deck, Fully Fenced, Patio/Deck, Porch, Sprinkler System
Garage Attached Garage
Garage Spaces 5.0
Carport Spaces 2
Pool Heated, In Ground
Roof Type Tile
Street Surface Asphalt
Private Pool Yes
Building
Lot Description Subdivision Lot
Dwelling Type Free Standing
Faces West
Story 2
Foundation Slab on Builders Pier
Lot Size Range 2 Up to 5 Acres
Builder Name Frankel Building Group
Sewer Public Sewer
Water Public Water, Well
Structure Type Stone,Stucco
New Construction No
Schools
Elementary Schools Walnut Bend Elementary School (Houston)
Middle Schools Revere Middle School
High Schools Westside High School
School District 27 - Houston
Others
Senior Community No
Restrictions Deed Restrictions,Horses Allowed
Tax ID 072-083-002-0002
Ownership Full Ownership
Energy Description Ceiling Fans,Digital Program Thermostat,Energy Star Appliances,High-Efficiency HVAC,HVAC>13 SEER,Insulated/Low-E windows,Tankless/On-Demand H2O Heater
Acceptable Financing Cash Sale, Conventional
Tax Rate 2.3307
Disclosures Exclusions, Sellers Disclosure
Listing Terms Cash Sale, Conventional
Financing Cash Sale,Conventional
Special Listing Condition Exclusions, Sellers Disclosure


"My job is to find and attract mastery-based agents to the office, protect the culture, and make sure everyone is happy! "






