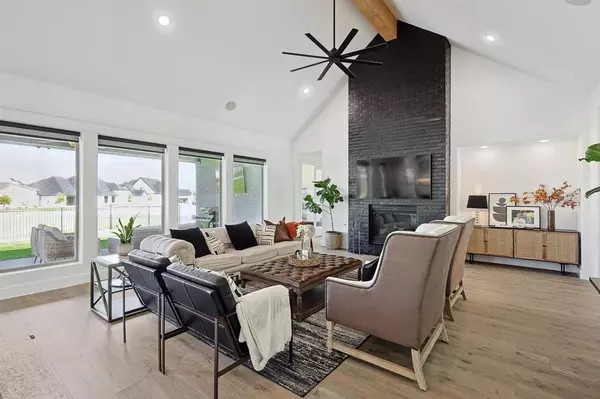
4 Beds
3 Baths
3,295 SqFt
4 Beds
3 Baths
3,295 SqFt
Key Details
Property Type Single Family Home
Sub Type Single Family Residence
Listing Status Active
Purchase Type For Sale
Square Footage 3,295 sqft
Price per Sqft $291
Subdivision Lakes Of Argyle Phas
MLS Listing ID 20737653
Style Contemporary/Modern,Traditional
Bedrooms 4
Full Baths 3
HOA Fees $3,000/ann
HOA Y/N Mandatory
Year Built 2023
Annual Tax Amount $16,353
Lot Size 0.381 Acres
Acres 0.381
Property Description
Location
State TX
County Denton
Community Greenbelt, Jogging Path/Bike Path, Lake, Sidewalks
Direction GPS Friendly! :)
Rooms
Dining Room 2
Interior
Interior Features Built-in Wine Cooler, Cable TV Available, Cathedral Ceiling(s), Decorative Lighting, Double Vanity, Eat-in Kitchen, Granite Counters, High Speed Internet Available, Kitchen Island, Open Floorplan, Pantry, Smart Home System, Sound System Wiring, Vaulted Ceiling(s)
Heating Central, Electric
Cooling Ceiling Fan(s), Central Air, Electric
Flooring Carpet, Tile, Vinyl
Fireplaces Number 1
Fireplaces Type Circulating, Family Room, Gas, Gas Logs, Gas Starter
Equipment Home Theater, Irrigation Equipment
Appliance Dishwasher, Disposal, Electric Water Heater, Gas Cooktop, Gas Oven, Gas Range, Microwave, Double Oven, Plumbed For Gas in Kitchen
Heat Source Central, Electric
Laundry Utility Room, Full Size W/D Area
Exterior
Exterior Feature Covered Patio/Porch, Rain Gutters, Lighting
Garage Spaces 3.0
Community Features Greenbelt, Jogging Path/Bike Path, Lake, Sidewalks
Utilities Available City Sewer, City Water, Co-op Electric, Individual Water Meter
Roof Type Composition
Parking Type Driveway, Electric Vehicle Charging Station(s), Garage, Garage Door Opener, Garage Double Door, Garage Single Door
Total Parking Spaces 3
Garage Yes
Building
Lot Description Corner Lot, Greenbelt, Landscaped, Sprinkler System
Story One
Foundation Slab
Level or Stories One
Structure Type Brick
Schools
Elementary Schools Hilltop
Middle Schools Argyle
High Schools Argyle
School District Argyle Isd
Others
Ownership See Tax
Special Listing Condition Aerial Photo, Deed Restrictions


"My job is to find and attract mastery-based agents to the office, protect the culture, and make sure everyone is happy! "






