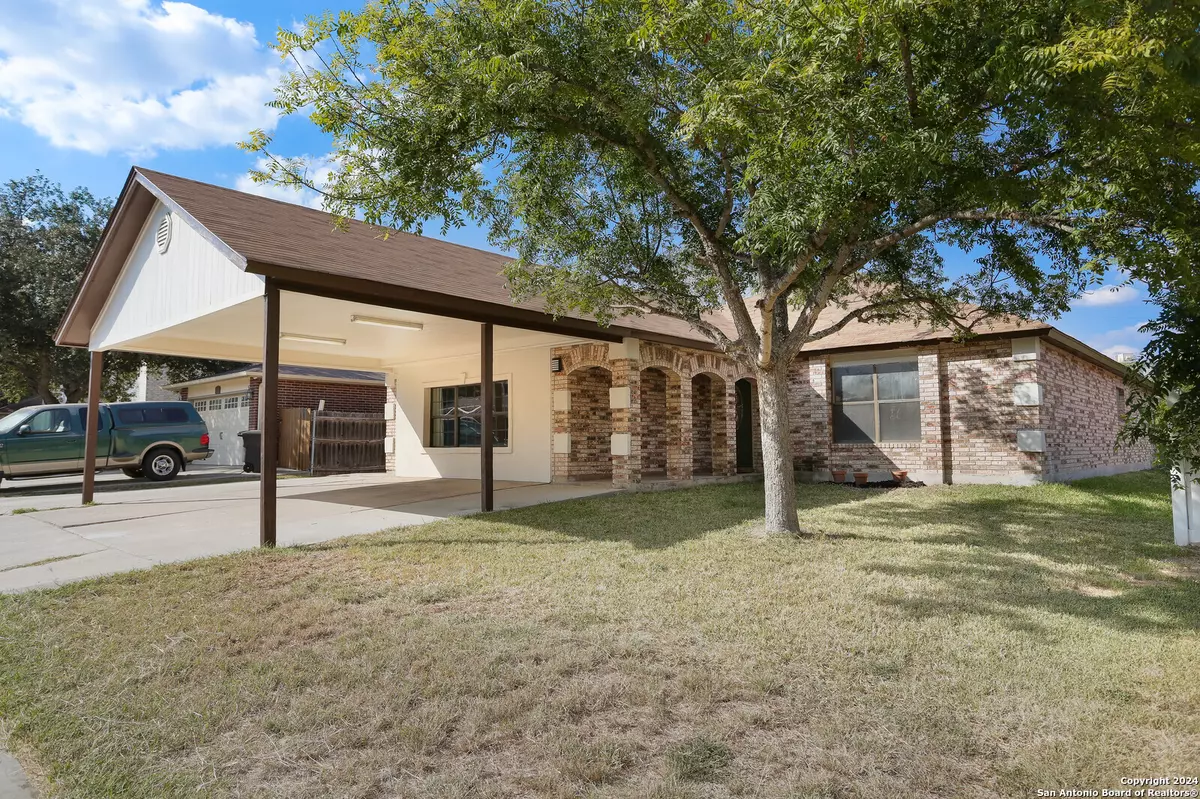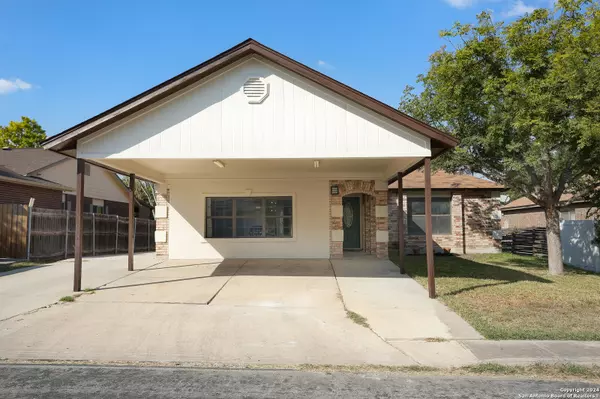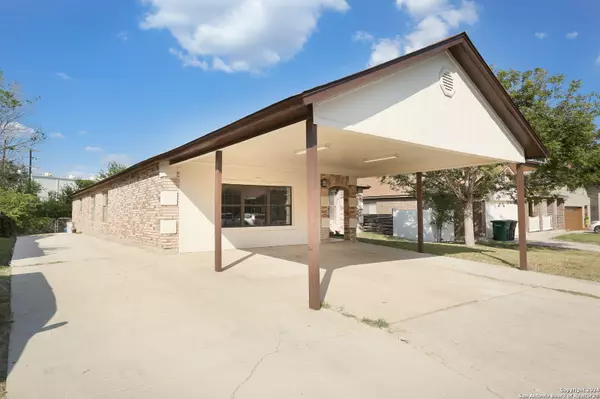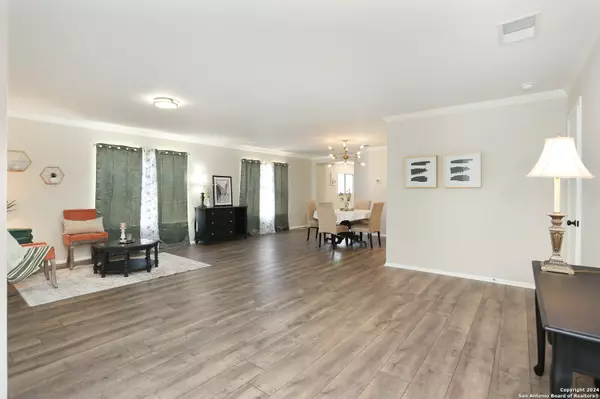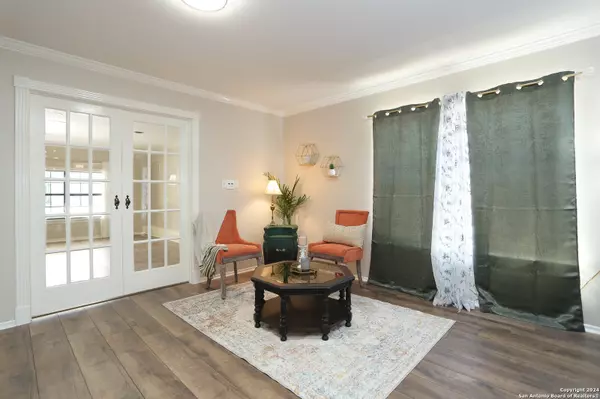4 Beds
2 Baths
2,493 SqFt
4 Beds
2 Baths
2,493 SqFt
Key Details
Property Type Single Family Home
Sub Type Single Residential
Listing Status Active
Purchase Type For Sale
Square Footage 2,493 sqft
Price per Sqft $112
Subdivision Heritage Northwest
MLS Listing ID 1813719
Style One Story
Bedrooms 4
Full Baths 2
Construction Status Pre-Owned
Year Built 1990
Annual Tax Amount $7,558
Tax Year 2024
Lot Size 7,187 Sqft
Property Description
Location
State TX
County Bexar
Area 0200
Rooms
Master Bathroom Main Level 10X5 Tub/Shower Combo
Master Bedroom Main Level 16X18 DownStairs, Walk-In Closet, Full Bath
Bedroom 2 Main Level 9X12
Bedroom 3 Main Level 10X10
Bedroom 4 Main Level 16X20
Living Room Main Level 21X14
Dining Room Main Level 14X13
Kitchen Main Level 10X10
Family Room Main Level 16X14
Interior
Heating Central
Cooling One Central
Flooring Ceramic Tile, Laminate
Inclusions Ceiling Fans, Chandelier, Washer Connection, Dryer Connection, Microwave Oven, Stove/Range, Refrigerator, Disposal, Dishwasher
Heat Source Electric
Exterior
Exterior Feature Patio Slab, Chain Link Fence
Parking Features Converted Garage
Pool None
Amenities Available None
Roof Type Composition
Private Pool N
Building
Lot Description On Greenbelt
Foundation Slab
Water Water System
Construction Status Pre-Owned
Schools
Elementary Schools Cody Ed
Middle Schools Pease E. M.
High Schools Stevens
School District Northside
Others
Acceptable Financing Conventional, FHA, VA, Cash
Listing Terms Conventional, FHA, VA, Cash
"My job is to find and attract mastery-based agents to the office, protect the culture, and make sure everyone is happy! "

