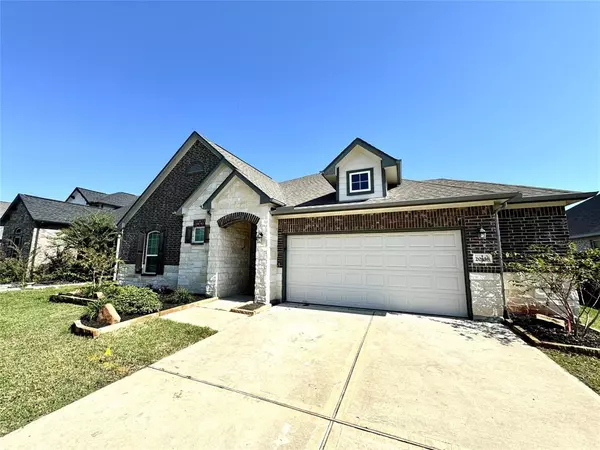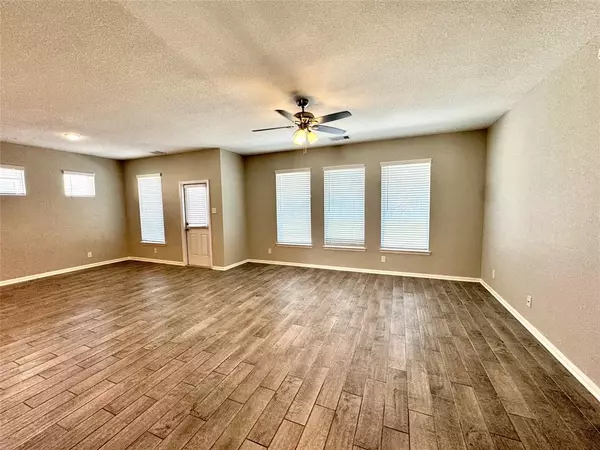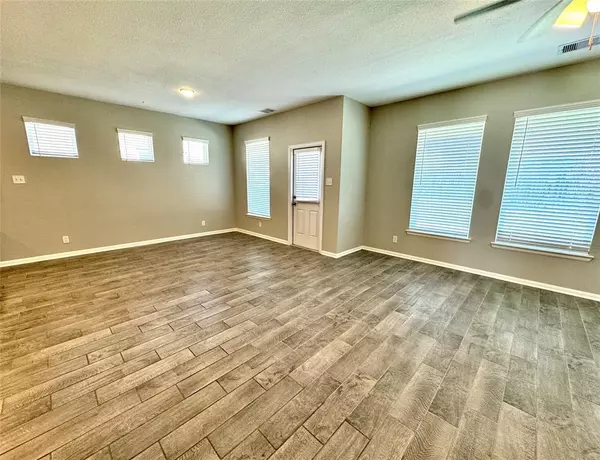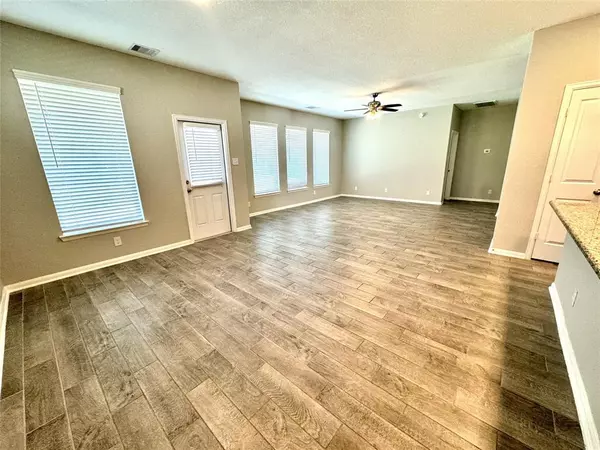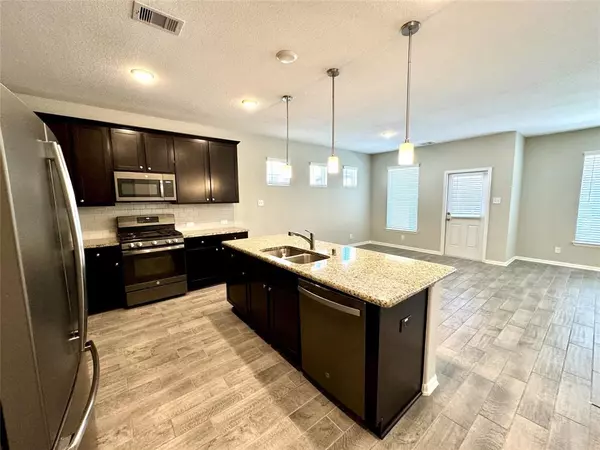4 Beds
3.1 Baths
2,156 SqFt
4 Beds
3.1 Baths
2,156 SqFt
Key Details
Property Type Single Family Home
Sub Type Single Family Detached
Listing Status Active
Purchase Type For Rent
Square Footage 2,156 sqft
Subdivision Fairwater 02
MLS Listing ID 87974071
Bedrooms 4
Full Baths 3
Half Baths 1
Rental Info Long Term,One Year,Six Months
Year Built 2020
Available Date 2024-10-06
Lot Size 7,864 Sqft
Acres 0.1805
Property Description
Location
State TX
County Montgomery
Area Lake Conroe Area
Rooms
Bedroom Description All Bedrooms Down,En-Suite Bath,Primary Bed - 1st Floor
Other Rooms 1 Living Area, Family Room, Kitchen/Dining Combo
Master Bathroom Primary Bath: Double Sinks, Primary Bath: Separate Shower, Primary Bath: Soaking Tub, Secondary Bath(s): Soaking Tub
Kitchen Breakfast Bar, Kitchen open to Family Room, Pantry
Interior
Heating Central Gas
Cooling Central Electric
Appliance Refrigerator
Exterior
Parking Features Attached Garage
Garage Spaces 2.0
Private Pool No
Building
Lot Description Street, Subdivision Lot
Story 1
Water Water District
New Construction No
Schools
Elementary Schools Creekside Elementary (Montgomery)
Middle Schools Oak Hill Junior High School
High Schools Lake Creek High School
School District 37 - Montgomery
Others
Pets Allowed Case By Case Basis
Senior Community No
Restrictions Deed Restrictions
Tax ID 5032-02-02100
Disclosures Home Protection Plan, No Disclosures
Special Listing Condition Home Protection Plan, No Disclosures
Pets Allowed Case By Case Basis

"My job is to find and attract mastery-based agents to the office, protect the culture, and make sure everyone is happy! "


