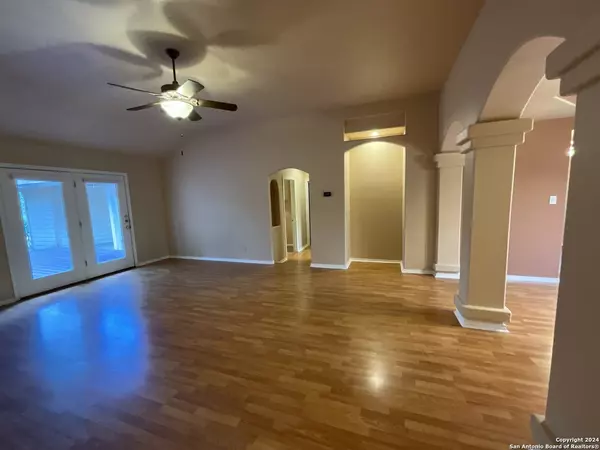3 Beds
2 Baths
2,026 SqFt
3 Beds
2 Baths
2,026 SqFt
Key Details
Property Type Single Family Home
Sub Type Single Residential
Listing Status Active
Purchase Type For Sale
Square Footage 2,026 sqft
Price per Sqft $266
Subdivision Tamaron
MLS Listing ID 1814387
Style One Story
Bedrooms 3
Full Baths 2
Construction Status Pre-Owned
HOA Fees $120/ann
Year Built 1997
Annual Tax Amount $9,418
Tax Year 2024
Lot Size 1.800 Acres
Property Description
Location
State TX
County Bexar
Area 0101
Rooms
Master Bathroom Main Level 14X6 Tub/Shower Separate, Double Vanity, Garden Tub
Master Bedroom Main Level 21X16 DownStairs
Bedroom 2 Main Level 13X12
Bedroom 3 Main Level 13X11
Living Room Main Level 20X16
Dining Room Main Level 11X10
Kitchen Main Level 12X11
Interior
Heating Central
Cooling One Central
Flooring Carpeting, Ceramic Tile, Laminate
Inclusions Ceiling Fans, Chandelier, Washer, Dryer, Microwave Oven, Stove/Range, Refrigerator, Disposal, Dishwasher, Ice Maker Connection, Vent Fan, Smoke Alarm, Pre-Wired for Security, Electric Water Heater, Plumb for Water Softener
Heat Source Electric
Exterior
Exterior Feature Covered Patio, Deck/Balcony, Privacy Fence, Chain Link Fence, Storage Building/Shed, Gazebo, Has Gutters, Mature Trees, Outdoor Kitchen, Workshop, Storm Doors, Other - See Remarks
Parking Features Oversized
Pool In Ground Pool, Hot Tub, Pools Sweep
Amenities Available None
Roof Type Composition
Private Pool Y
Building
Lot Description Cul-de-Sac/Dead End, 1 - 2 Acres, Wooded, Level, Pond /Stock Tank
Foundation Slab
Sewer Septic
Water Water System
Construction Status Pre-Owned
Schools
Elementary Schools Call District
Middle Schools Call District
High Schools Call District
School District Northside
Others
Acceptable Financing Conventional, FHA, Cash, Investors OK
Listing Terms Conventional, FHA, Cash, Investors OK
"My job is to find and attract mastery-based agents to the office, protect the culture, and make sure everyone is happy! "






