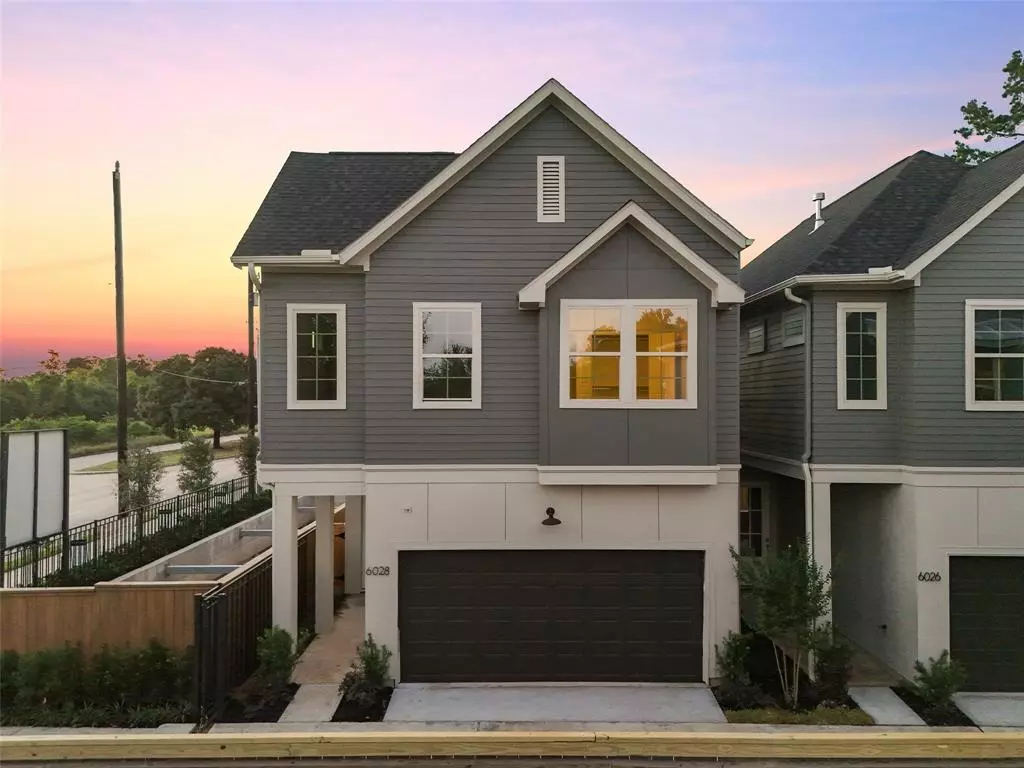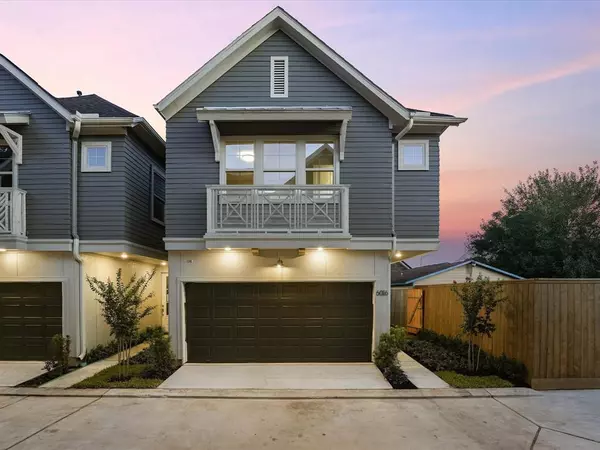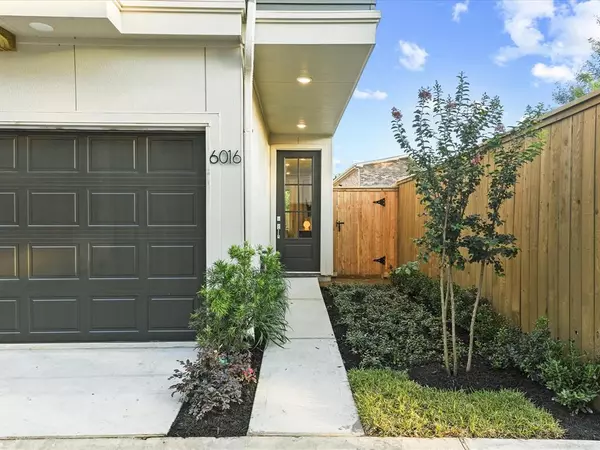
3 Beds
2.1 Baths
1,680 SqFt
3 Beds
2.1 Baths
1,680 SqFt
OPEN HOUSE
Sat Oct 19, 1:00pm - 4:00pm
Sun Oct 20, 1:00pm - 4:00pm
Key Details
Property Type Single Family Home
Listing Status Active
Purchase Type For Sale
Square Footage 1,680 sqft
Price per Sqft $205
Subdivision Chesterfield Mews
MLS Listing ID 62447555
Style Traditional
Bedrooms 3
Full Baths 2
Half Baths 1
HOA Fees $1,200/ann
Year Built 2024
Annual Tax Amount $596
Tax Year 2023
Lot Size 2,180 Sqft
Acres 0.0439
Property Description
Location
State TX
County Harris
Area Northwest Houston
Rooms
Bedroom Description All Bedrooms Up,En-Suite Bath,Primary Bed - 2nd Floor,Walk-In Closet
Other Rooms 1 Living Area, Formal Dining, Formal Living, Living Area - 2nd Floor, Utility Room in House
Master Bathroom Half Bath, Primary Bath: Double Sinks, Primary Bath: Separate Shower, Primary Bath: Soaking Tub, Secondary Bath(s): Tub/Shower Combo, Vanity Area
Kitchen Island w/o Cooktop, Pantry, Under Cabinet Lighting
Interior
Interior Features Fire/Smoke Alarm, Formal Entry/Foyer, High Ceiling
Heating Central Gas
Cooling Central Electric
Flooring Carpet, Tile, Vinyl Plank
Exterior
Exterior Feature Back Yard, Back Yard Fenced, Fully Fenced, Side Yard
Garage Attached Garage
Garage Spaces 2.0
Roof Type Composition
Street Surface Concrete
Private Pool No
Building
Lot Description Subdivision Lot
Dwelling Type Free Standing
Story 2
Foundation Slab
Lot Size Range 0 Up To 1/4 Acre
Builder Name Farb Homes
Sewer Public Sewer
Water Public Water
Structure Type Cement Board,Wood
New Construction Yes
Schools
Elementary Schools Harris Academy
Middle Schools Hoffman Middle School
High Schools Eisenhower High School
School District 1 - Aldine
Others
HOA Fee Include Other
Senior Community No
Restrictions Deed Restrictions
Tax ID NA
Energy Description HVAC>13 SEER,Insulated/Low-E windows,Insulation - Batt
Acceptable Financing Cash Sale, Conventional, FHA, Investor, VA
Tax Rate 2.1982
Disclosures Other Disclosures
Listing Terms Cash Sale, Conventional, FHA, Investor, VA
Financing Cash Sale,Conventional,FHA,Investor,VA
Special Listing Condition Other Disclosures


"My job is to find and attract mastery-based agents to the office, protect the culture, and make sure everyone is happy! "






