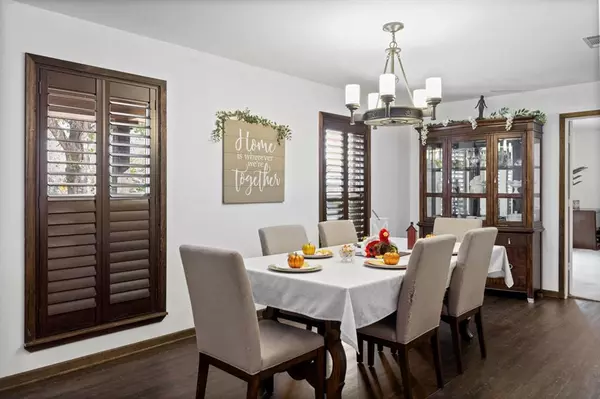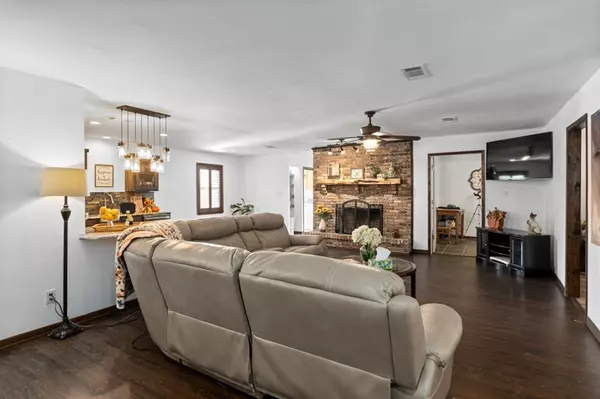
3 Beds
3 Baths
2,958 SqFt
3 Beds
3 Baths
2,958 SqFt
Key Details
Property Type Single Family Home
Sub Type Single Family Residence
Listing Status Active
Purchase Type For Sale
Square Footage 2,958 sqft
Price per Sqft $113
Subdivision Creecy
MLS Listing ID 20752052
Style Ranch
Bedrooms 3
Full Baths 3
HOA Y/N None
Year Built 1980
Annual Tax Amount $4,887
Lot Size 1.103 Acres
Acres 1.103
Property Description
Side-entry garage, covered front and back porches for enjoying the great outdoors. Backs up to a private acreage tract with tons of mature trees for privacy. Easy commuting just a stone throw away from HWY 175 & just 30 min from downtown Dallas. Seller is a licensed TX agent.
Location
State TX
County Kaufman
Community Playground
Direction GPS
Rooms
Dining Room 2
Interior
Interior Features Decorative Lighting, Double Vanity, Granite Counters, Kitchen Island, Open Floorplan, Pantry, Walk-In Closet(s), Second Primary Bedroom
Heating Central, Natural Gas
Cooling Ceiling Fan(s), Central Air, Electric
Fireplaces Number 1
Fireplaces Type Living Room
Appliance Gas Range, Double Oven, Vented Exhaust Fan
Heat Source Central, Natural Gas
Laundry Electric Dryer Hookup, Utility Room, Full Size W/D Area
Exterior
Exterior Feature Covered Patio/Porch, Rain Gutters, Lighting, Private Yard, Storage
Garage Spaces 2.0
Fence Chain Link
Community Features Playground
Utilities Available Asphalt, City Sewer, City Water, Individual Gas Meter, Overhead Utilities
Roof Type Composition
Parking Type Driveway, Garage Door Opener, Garage Faces Side, Garage Single Door
Total Parking Spaces 2
Garage Yes
Building
Lot Description Acreage, Corner Lot, Lrg. Backyard Grass, Many Trees
Story One
Foundation Slab
Level or Stories One
Structure Type Brick,Cedar
Schools
Elementary Schools Kemp
High Schools Kemp
School District Kemp Isd
Others
Ownership Wendy Faircloth
Acceptable Financing Cash, Conventional
Listing Terms Cash, Conventional
Special Listing Condition Owner/ Agent


"My job is to find and attract mastery-based agents to the office, protect the culture, and make sure everyone is happy! "






