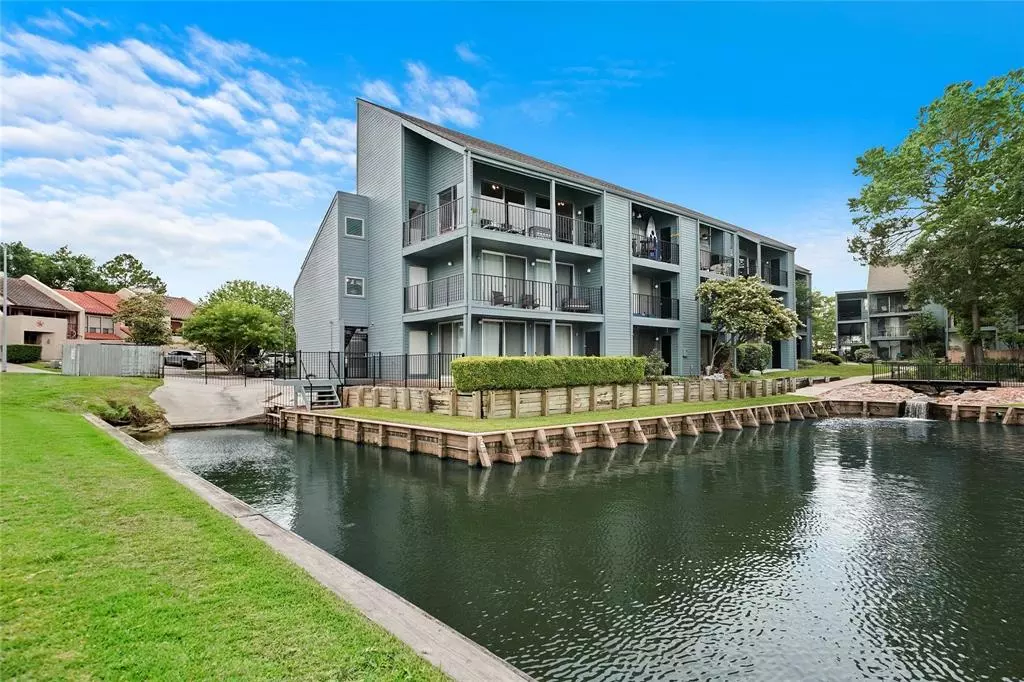
1 Bed
1 Bath
720 SqFt
1 Bed
1 Bath
720 SqFt
Key Details
Property Type Condo, Townhouse
Sub Type Condominium
Listing Status Active
Purchase Type For Sale
Square Footage 720 sqft
Price per Sqft $276
Subdivision Walden Harbour Vill Condos
MLS Listing ID 28237983
Style Traditional
Bedrooms 1
Full Baths 1
HOA Fees $232/mo
Year Built 1978
Annual Tax Amount $3,063
Tax Year 2024
Lot Size 4.451 Acres
Property Description
Location
State TX
County Montgomery
Area Lake Conroe Area
Rooms
Bedroom Description Primary Bed - 1st Floor
Other Rooms Kitchen/Dining Combo, Living Area - 1st Floor, Living/Dining Combo
Master Bathroom Primary Bath: Shower Only
Den/Bedroom Plus 1
Kitchen Breakfast Bar, Kitchen open to Family Room
Interior
Interior Features Refrigerator Included, Window Coverings
Heating Central Electric
Cooling Central Electric
Flooring Tile
Appliance Refrigerator
Exterior
Exterior Feature Back Green Space, Patio/Deck
Garage None
Pool In Ground
Waterfront Description Bulkhead,Canal View,Concrete Bulkhead
Roof Type Composition
Street Surface Asphalt
Parking Type Additional Parking
Private Pool No
Building
Faces South
Story 1
Unit Location Water View
Entry Level Level 1
Foundation Slab
Water Water District
Structure Type Wood
New Construction No
Schools
Elementary Schools Madeley Ranch Elementary School
Middle Schools Montgomery Junior High School
High Schools Montgomery High School
School District 37 - Montgomery
Others
HOA Fee Include Exterior Building,Grounds,Recreational Facilities,Trash Removal,Water and Sewer
Senior Community No
Tax ID 9455-97-06400
Energy Description Ceiling Fans,Digital Program Thermostat
Tax Rate 1.8655
Disclosures Mud, Sellers Disclosure
Special Listing Condition Mud, Sellers Disclosure


"My job is to find and attract mastery-based agents to the office, protect the culture, and make sure everyone is happy! "






