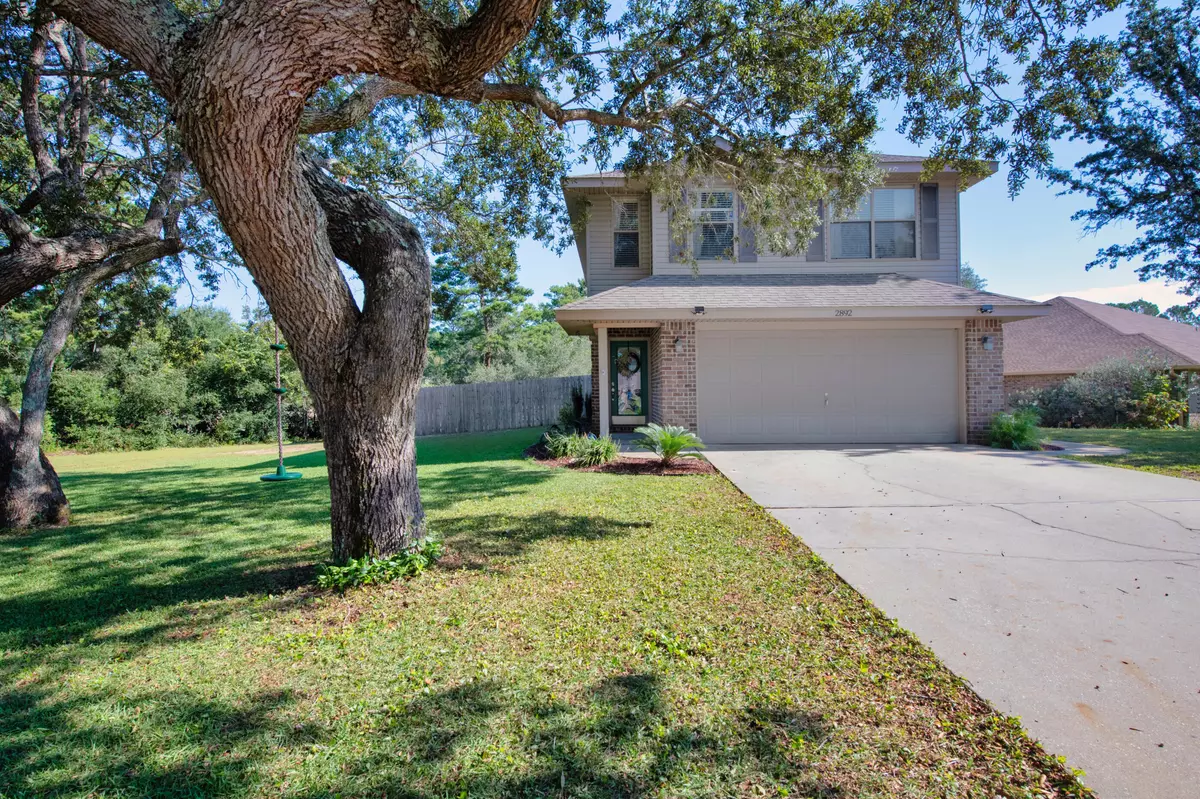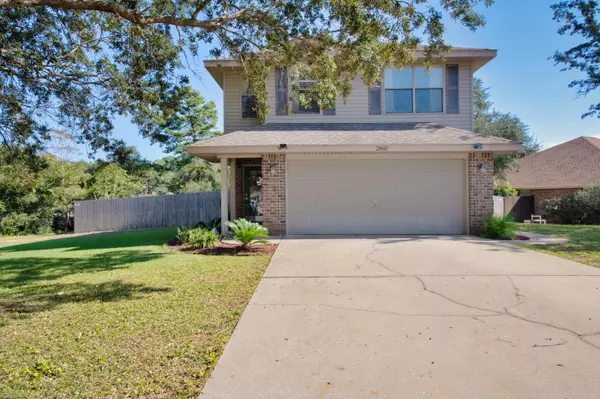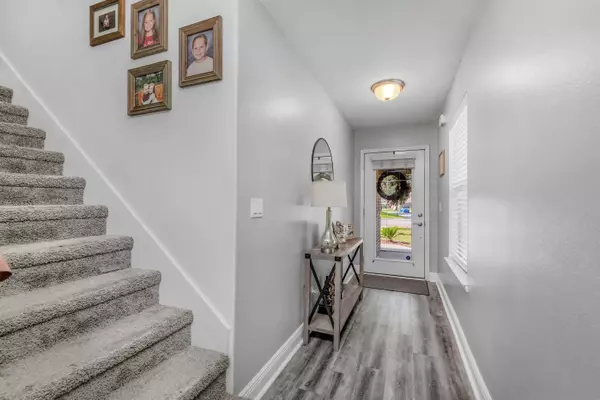4 Beds
3 Baths
1,923 SqFt
4 Beds
3 Baths
1,923 SqFt
Key Details
Property Type Single Family Home
Sub Type Contemporary
Listing Status Active
Purchase Type For Sale
Square Footage 1,923 sqft
Price per Sqft $228
Subdivision Waterstone
MLS Listing ID 961062
Bedrooms 4
Full Baths 2
Half Baths 1
Construction Status Construction Complete
HOA Fees $145/ann
HOA Y/N Yes
Year Built 2010
Lot Size 0.500 Acres
Acres 0.5
Property Description
Location
State FL
County Santa Rosa
Area 11 - Navarre/Gulf Breeze
Zoning Resid Single Family
Rooms
Kitchen First
Interior
Interior Features Floor Vinyl, Floor WW Carpet, Pantry, Pull Down Stairs, Washer/Dryer Hookup
Appliance Dishwasher, Disposal, Microwave, Range Hood, Refrigerator, Refrigerator W/IceMk, Smooth Stovetop Rnge, Stove/Oven Electric
Exterior
Exterior Feature Fenced Back Yard, Fenced Privacy, Porch, Sprinkler System
Parking Features Garage, Garage Attached
Garage Spaces 2.0
Pool None
Utilities Available Electric, Public Sewer, Public Water, TV Cable, Underground
Private Pool No
Building
Lot Description Dead End, Irregular
Story 2.0
Structure Type Brick,Frame,Roof Dimensional Shg,Siding Vinyl,Slab,Trim Vinyl
Construction Status Construction Complete
Schools
Elementary Schools Eastbay K-8
Others
HOA Fee Include Accounting,Management
Assessment Amount $145
Energy Description AC - Central Elect,Ceiling Fans,Double Pane Windows,Heat Cntrl Electric,Water Heater - Elect
Financing Conventional,FHA,VA
"My job is to find and attract mastery-based agents to the office, protect the culture, and make sure everyone is happy! "






