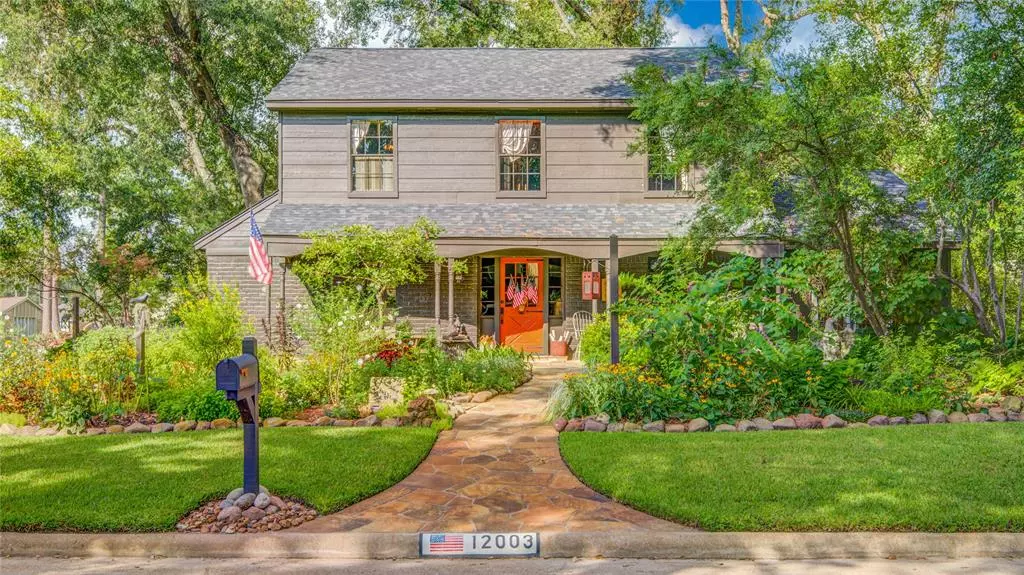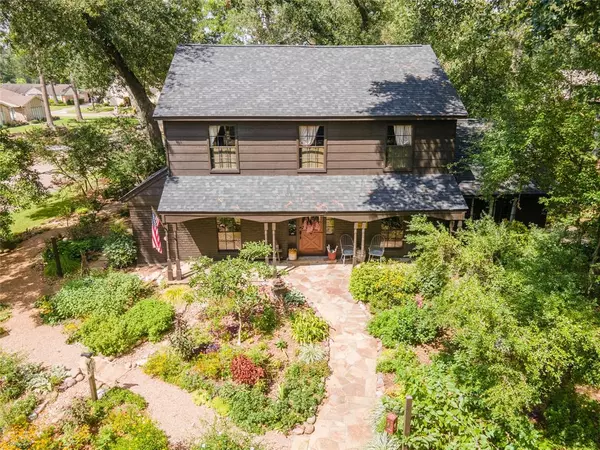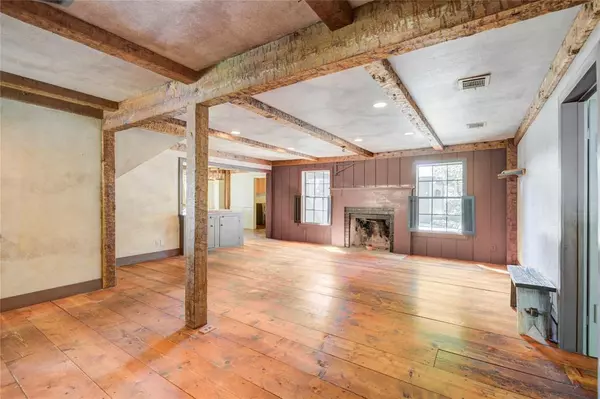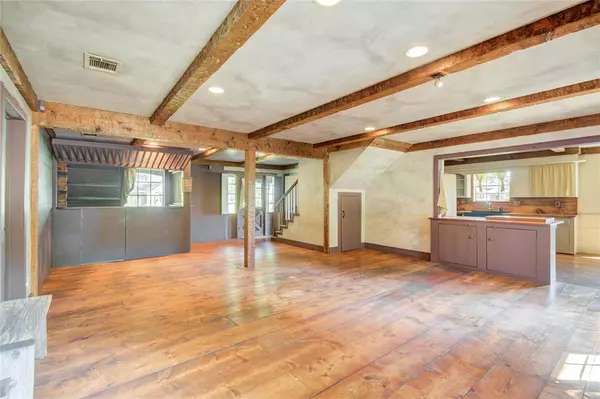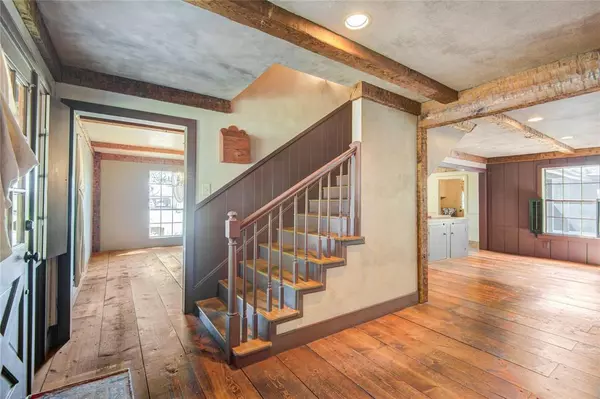4 Beds
2.1 Baths
2,565 SqFt
4 Beds
2.1 Baths
2,565 SqFt
Key Details
Property Type Single Family Home
Listing Status Active
Purchase Type For Sale
Square Footage 2,565 sqft
Price per Sqft $136
Subdivision Greenwood Forest 06 02 Corr
MLS Listing ID 66082744
Style Traditional
Bedrooms 4
Full Baths 2
Half Baths 1
HOA Fees $560/ann
HOA Y/N 1
Year Built 1976
Annual Tax Amount $4,782
Tax Year 2023
Lot Size 10,038 Sqft
Acres 0.2304
Property Description
Location
State TX
County Harris
Area 1960/Cypress Creek South
Rooms
Bedroom Description En-Suite Bath,Primary Bed - 1st Floor
Other Rooms Breakfast Room, Family Room, Formal Dining, Utility Room in House
Master Bathroom Half Bath, Primary Bath: Double Sinks, Primary Bath: Shower Only, Secondary Bath(s): Tub/Shower Combo
Kitchen Kitchen open to Family Room, Pantry
Interior
Interior Features Alarm System - Leased, Dry Bar, Fire/Smoke Alarm, Refrigerator Included, Window Coverings
Heating Central Gas
Cooling Central Electric
Flooring Wood
Fireplaces Number 1
Fireplaces Type Gas Connections, Wood Burning Fireplace
Exterior
Exterior Feature Back Yard, Back Yard Fenced, Covered Patio/Deck, Not Fenced, Patio/Deck, Porch, Side Yard, Sprinkler System
Parking Features Attached/Detached Garage
Garage Spaces 2.0
Roof Type Composition
Street Surface Concrete,Curbs
Private Pool No
Building
Lot Description Cul-De-Sac, Subdivision Lot
Dwelling Type Free Standing
Faces Northeast
Story 2
Foundation Slab
Lot Size Range 0 Up To 1/4 Acre
Sewer Public Sewer
Water Public Water
Structure Type Brick,Cement Board,Wood
New Construction No
Schools
Elementary Schools Klenk Elementary School
Middle Schools Wunderlich Intermediate School
High Schools Klein Forest High School
School District 32 - Klein
Others
HOA Fee Include Clubhouse,Recreational Facilities
Senior Community No
Restrictions Deed Restrictions
Tax ID 105-687-001-0024
Energy Description Attic Vents,Digital Program Thermostat,High-Efficiency HVAC,HVAC>13 SEER,Tankless/On-Demand H2O Heater
Acceptable Financing Cash Sale, Conventional, FHA, VA
Tax Rate 2.0313
Disclosures Sellers Disclosure
Listing Terms Cash Sale, Conventional, FHA, VA
Financing Cash Sale,Conventional,FHA,VA
Special Listing Condition Sellers Disclosure

"My job is to find and attract mastery-based agents to the office, protect the culture, and make sure everyone is happy! "

