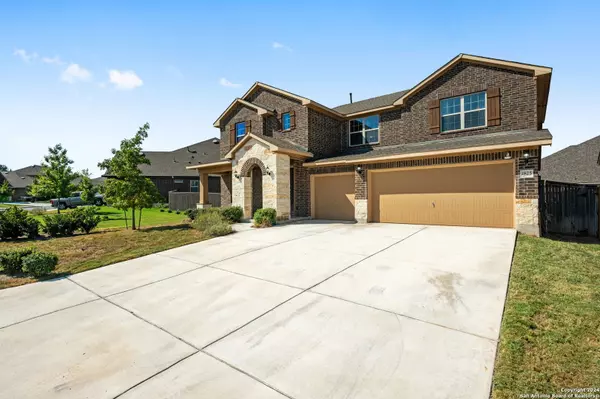5 Beds
3 Baths
3,270 SqFt
5 Beds
3 Baths
3,270 SqFt
Key Details
Property Type Single Family Home
Sub Type Single Residential
Listing Status Active
Purchase Type For Sale
Square Footage 3,270 sqft
Price per Sqft $174
Subdivision Westpointe East
MLS Listing ID 1816760
Style Two Story
Bedrooms 5
Full Baths 3
Construction Status Pre-Owned
HOA Fees $44/mo
Year Built 2019
Annual Tax Amount $10,698
Tax Year 2023
Lot Size 7,187 Sqft
Property Description
Location
State TX
County Bexar
Area 0102
Rooms
Master Bathroom 2nd Level 10X12 Tub/Shower Separate
Master Bedroom Main Level 15X16 DownStairs
Bedroom 2 2nd Level 15X16
Bedroom 3 2nd Level 12X18
Bedroom 4 2nd Level 12X18
Bedroom 5 2nd Level 12X18
Living Room Main Level 15X14
Kitchen Main Level 12X14
Family Room 2nd Level 15X14
Interior
Heating Central
Cooling One Central
Flooring Carpeting, Ceramic Tile
Inclusions Ceiling Fans, Chandelier, Washer Connection, Dryer Connection
Heat Source Electric
Exterior
Parking Features Three Car Garage
Pool None
Amenities Available Other - See Remarks
Roof Type Composition
Private Pool N
Building
Faces South
Foundation Slab
Water Water System
Construction Status Pre-Owned
Schools
Elementary Schools Cole
Middle Schools Briscoe
High Schools William Brennan
School District Northside
Others
Acceptable Financing Conventional, FHA, VA, Cash
Listing Terms Conventional, FHA, VA, Cash
"My job is to find and attract mastery-based agents to the office, protect the culture, and make sure everyone is happy! "






