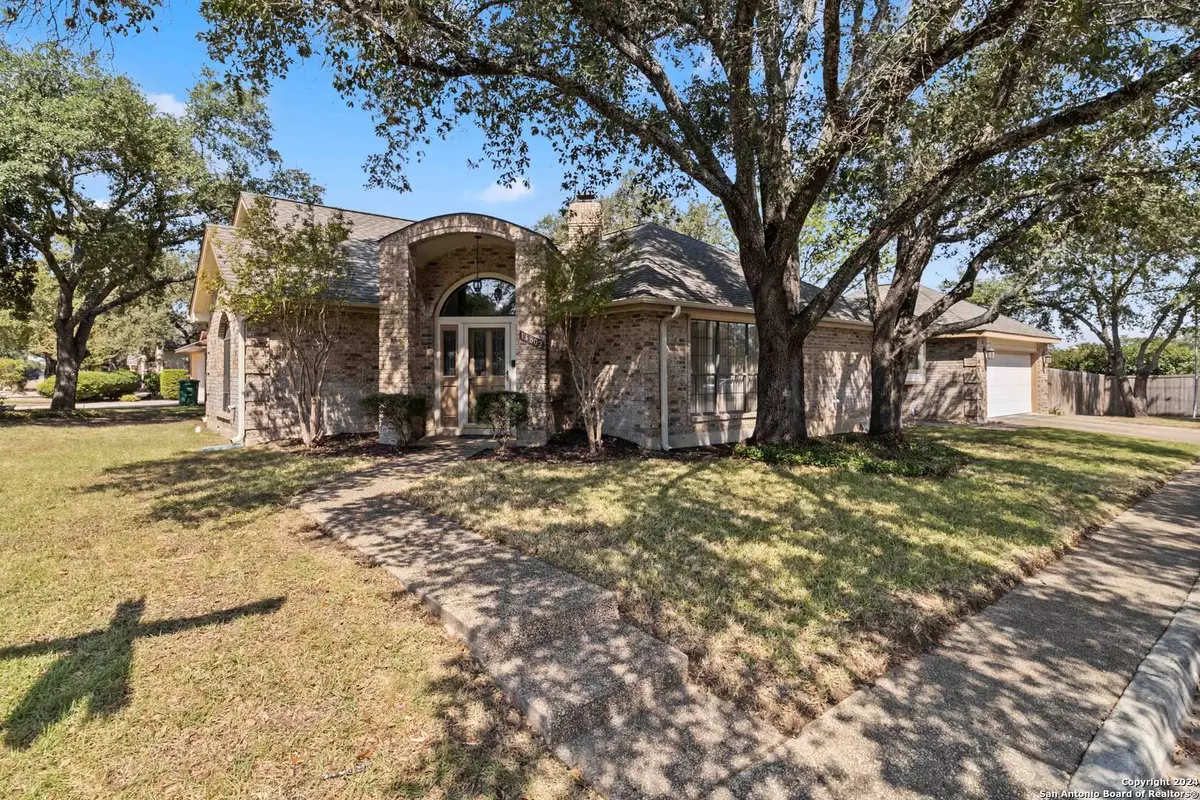3 Beds
2 Baths
2,135 SqFt
3 Beds
2 Baths
2,135 SqFt
Key Details
Property Type Single Family Home
Sub Type Single Residential
Listing Status Active
Purchase Type For Sale
Square Footage 2,135 sqft
Price per Sqft $186
Subdivision Woods Of Shavano
MLS Listing ID 1817190
Style One Story
Bedrooms 3
Full Baths 2
Construction Status Pre-Owned
Year Built 1986
Annual Tax Amount $9,202
Tax Year 2024
Lot Size 9,365 Sqft
Property Description
Location
State TX
County Bexar
Area 0500
Rooms
Master Bathroom Main Level 13X15 Tub/Shower Separate, Double Vanity
Master Bedroom Main Level 16X17 Split, DownStairs, Outside Access, Walk-In Closet, Ceiling Fan
Bedroom 2 Main Level 12X13
Bedroom 3 Main Level 12X13
Living Room Main Level 12X23
Dining Room Main Level 12X13
Kitchen Main Level 15X16
Family Room Main Level 16X17
Interior
Heating Central
Cooling One Central
Flooring Carpeting, Ceramic Tile, Laminate
Inclusions Ceiling Fans, Chandelier, Washer Connection, Dryer Connection, Cook Top, Built-In Oven, Self-Cleaning Oven, Microwave Oven, Disposal, Dishwasher, Ice Maker Connection, Vent Fan, Smoke Alarm, Security System (Owned), Garage Door Opener
Heat Source Natural Gas
Exterior
Exterior Feature Patio Slab, Covered Patio, Deck/Balcony, Privacy Fence, Sprinkler System, Double Pane Windows, Solar Screens, Storage Building/Shed, Has Gutters, Special Yard Lighting, Mature Trees
Parking Features Side Entry
Pool None
Amenities Available Pool, Tennis, Clubhouse, Park/Playground
Roof Type Heavy Composition
Private Pool N
Building
Lot Description Corner
Foundation Slab
Sewer Sewer System
Water Water System
Construction Status Pre-Owned
Schools
Elementary Schools Locke Hill
Middle Schools Rawlinson
High Schools Clark
School District Northside
Others
Acceptable Financing Conventional, FHA, VA, Cash
Listing Terms Conventional, FHA, VA, Cash
"My job is to find and attract mastery-based agents to the office, protect the culture, and make sure everyone is happy! "






