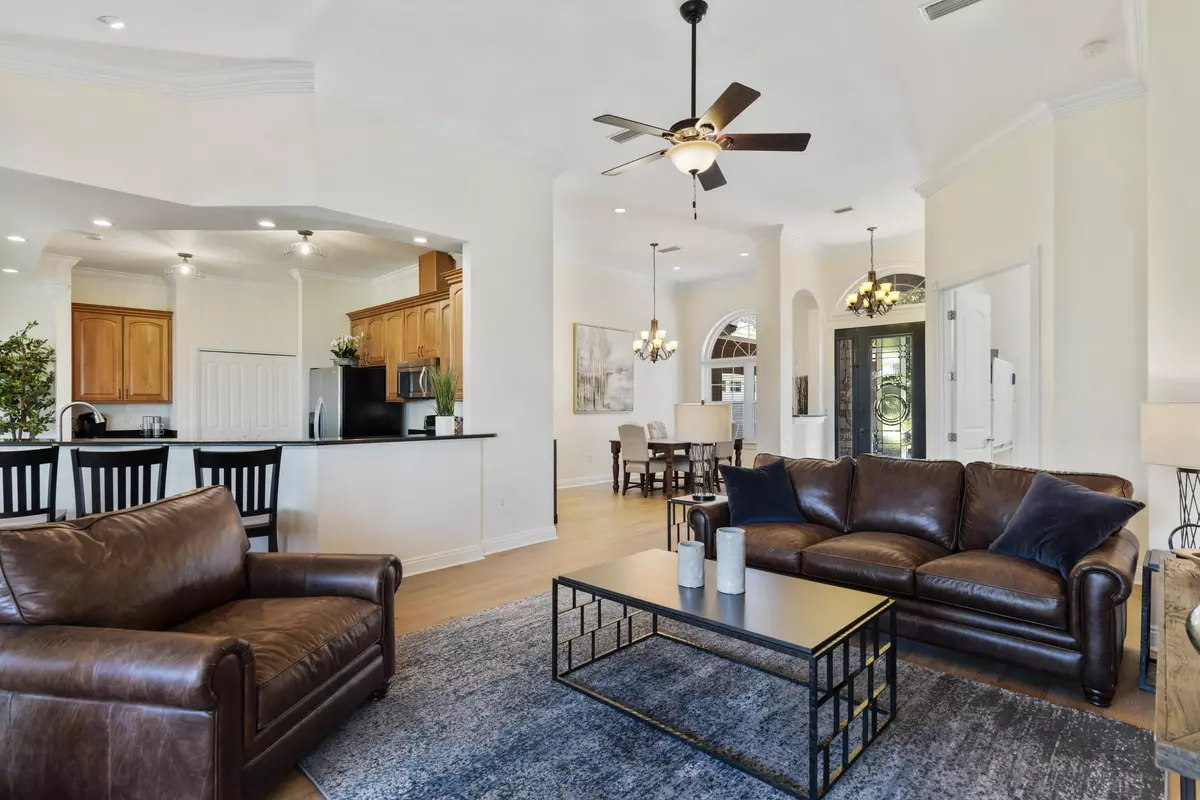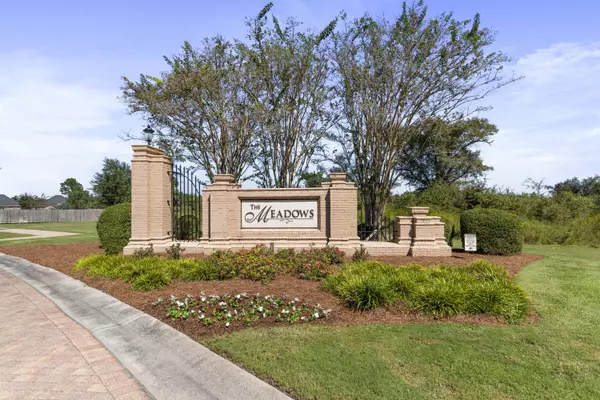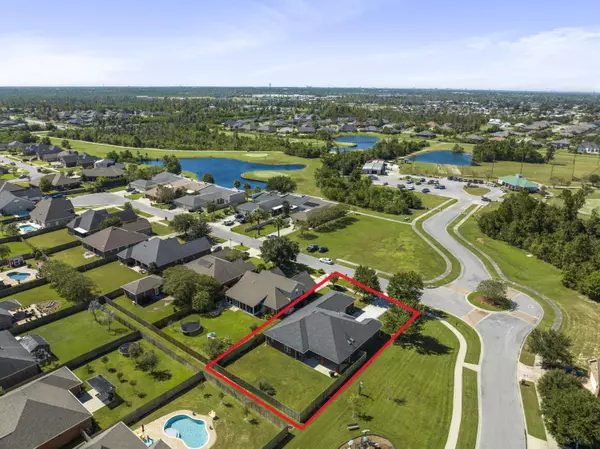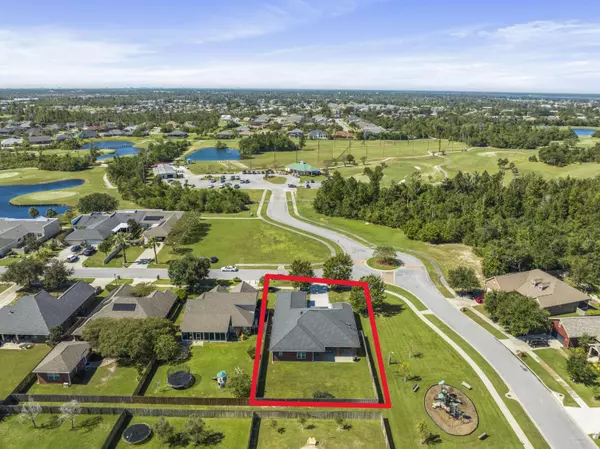4 Beds
3 Baths
2,680 SqFt
4 Beds
3 Baths
2,680 SqFt
Key Details
Property Type Single Family Home
Sub Type Traditional
Listing Status Active
Purchase Type For Sale
Square Footage 2,680 sqft
Price per Sqft $216
Subdivision The Meadows
MLS Listing ID 961393
Bedrooms 4
Full Baths 3
Construction Status Construction Complete
HOA Fees $600/ann
HOA Y/N Yes
Year Built 2007
Annual Tax Amount $4,077
Tax Year 2023
Property Description
Location
State FL
County Bay
Area 27 - Bay County
Zoning Resid Single Family
Rooms
Kitchen First
Interior
Interior Features Breakfast Bar, Ceiling Crwn Molding, Ceiling Raised, Ceiling Tray/Cofferd, Floor Hardwood, Floor Tile, Floor WW Carpet, Kitchen Island, Lighting Recessed, Pantry, Pull Down Stairs, Skylight(s), Split Bedroom, Washer/Dryer Hookup
Appliance Cooktop, Dishwasher, Disposal, Microwave
Exterior
Exterior Feature Fenced Privacy, Patio Covered, Patio Open, Sprinkler System
Parking Features Garage Attached
Garage Spaces 3.0
Pool None
Utilities Available Public Sewer, Public Water
Private Pool No
Building
Lot Description Corner, Covenants, Golf Course, Restrictions, Within 1/2 Mile to Water
Story 1.0
Structure Type Brick,Roof Composite Shngl,Siding Vinyl,Slab
Construction Status Construction Complete
Schools
Elementary Schools Deer Point
Others
Assessment Amount $600
Energy Description AC - Central Elect,Double Pane Windows,Heat Cntrl Electric,Water Heater - Elect
Financing Conventional,FHA,None,VA
"My job is to find and attract mastery-based agents to the office, protect the culture, and make sure everyone is happy! "






